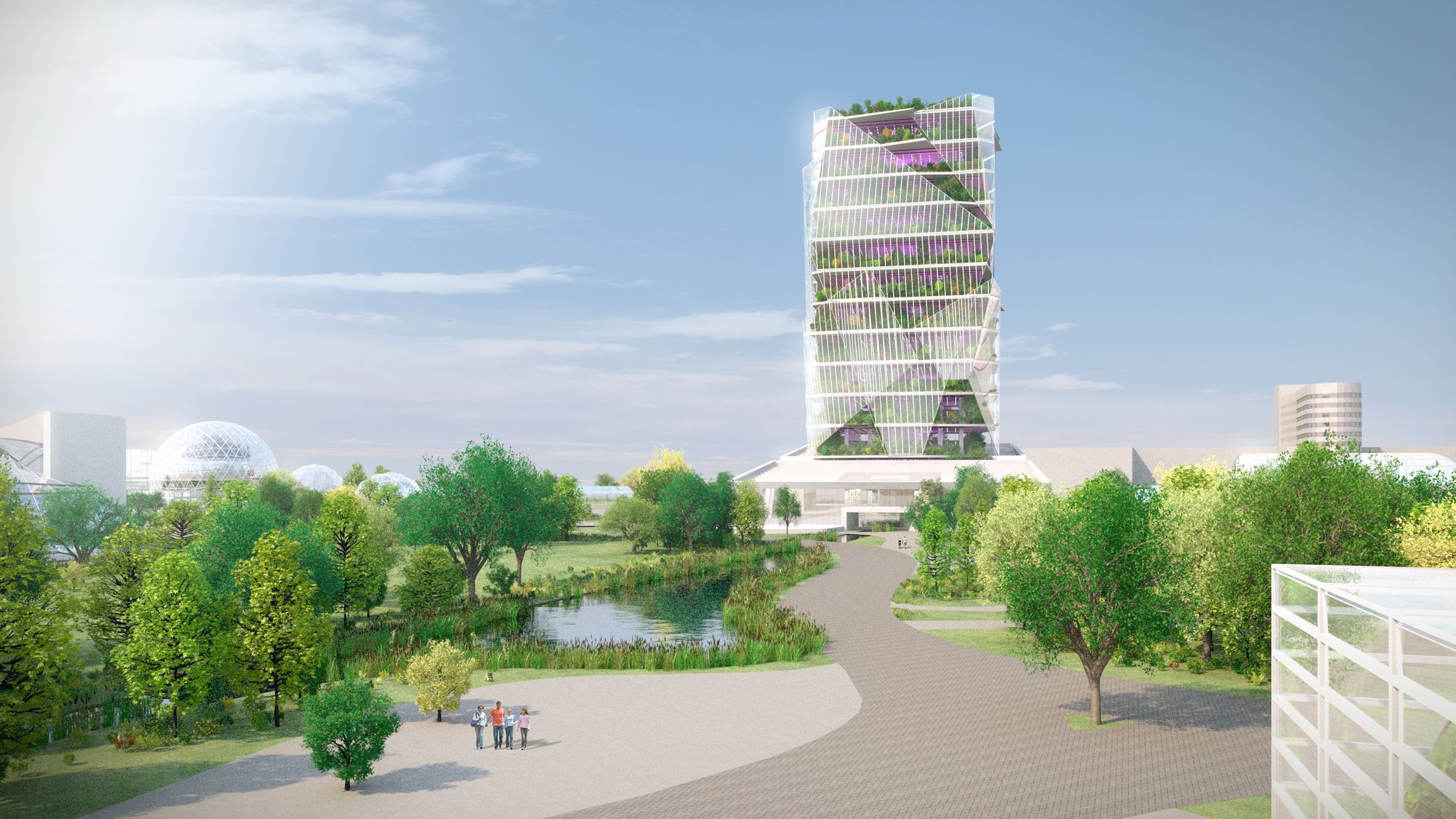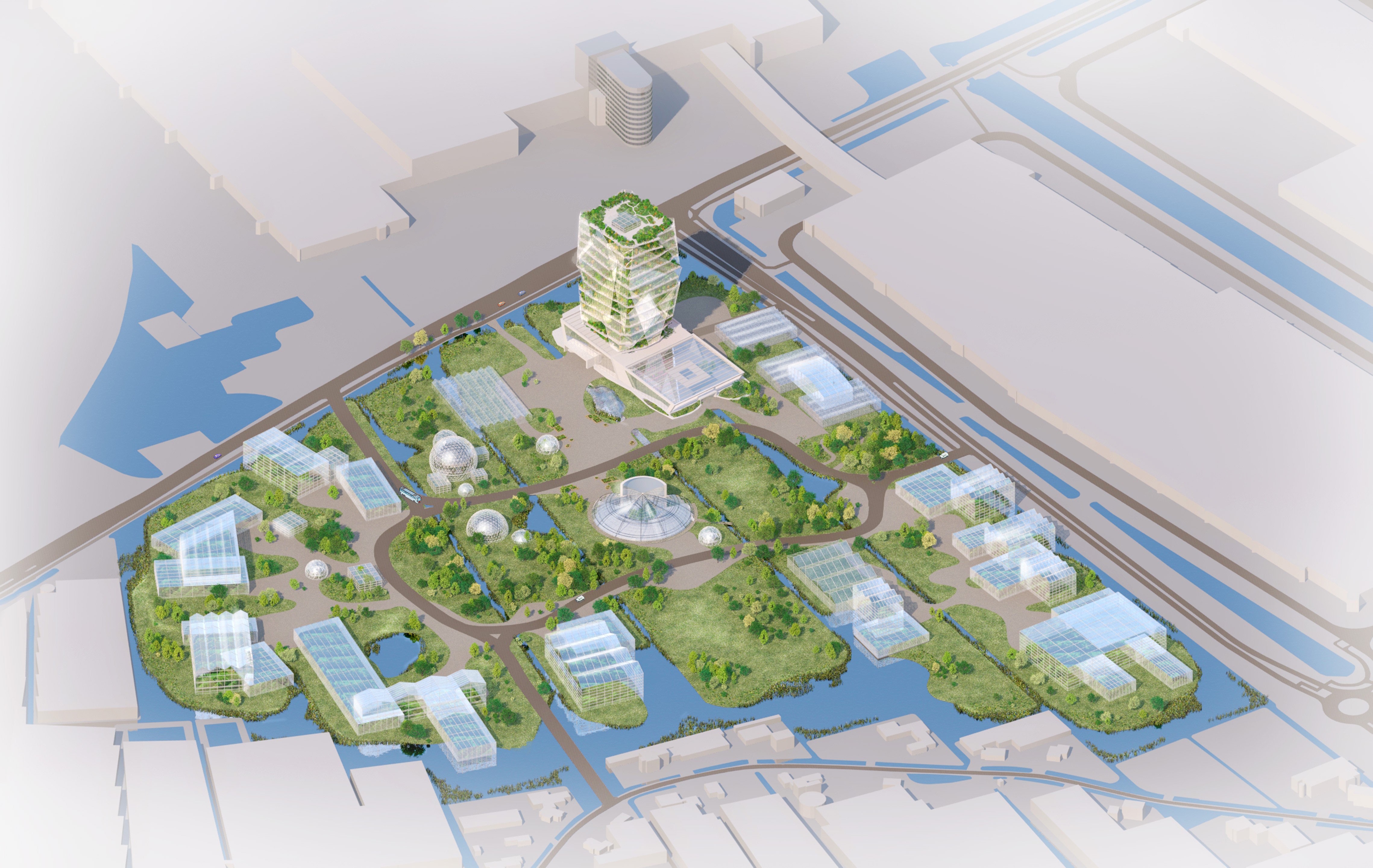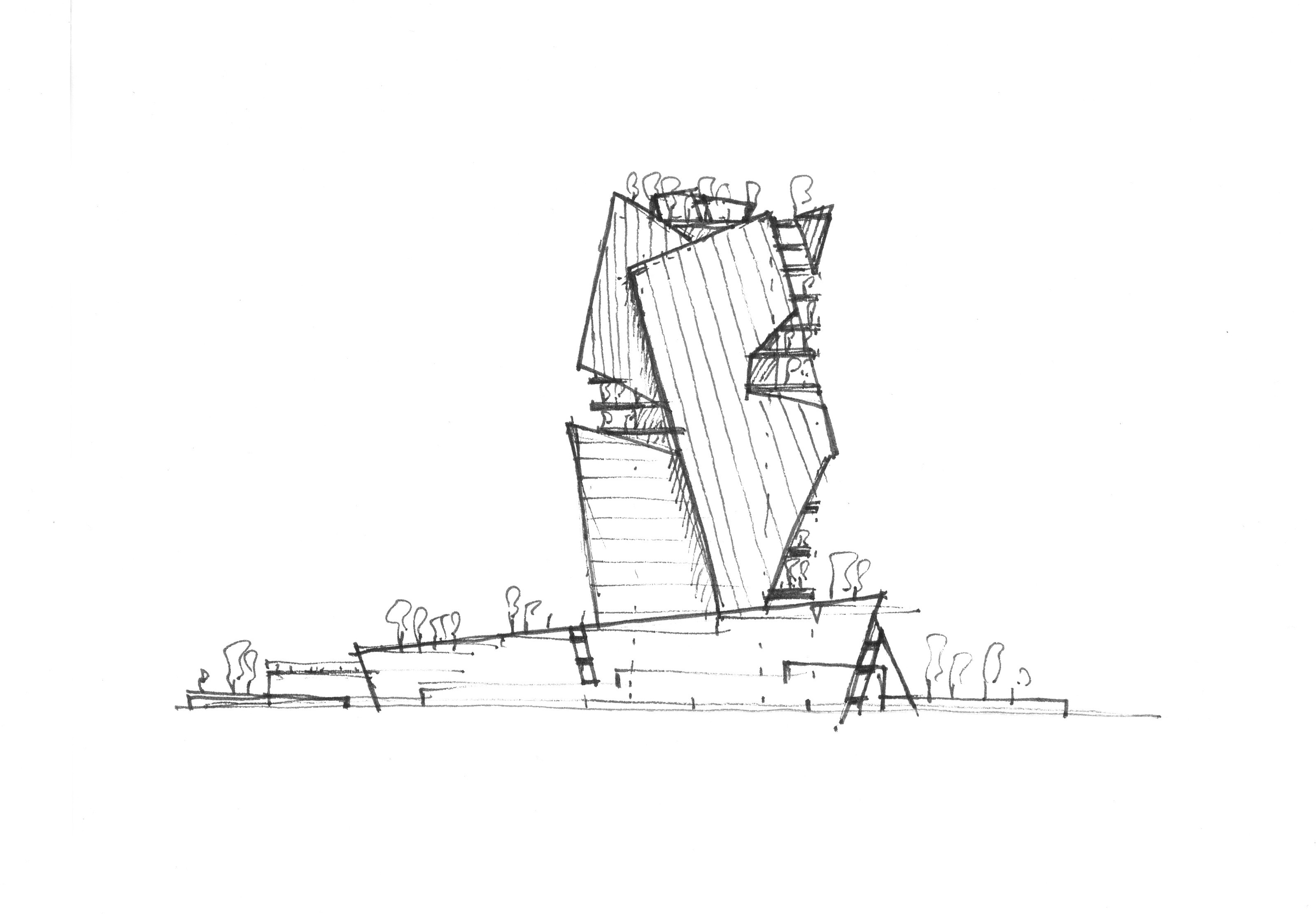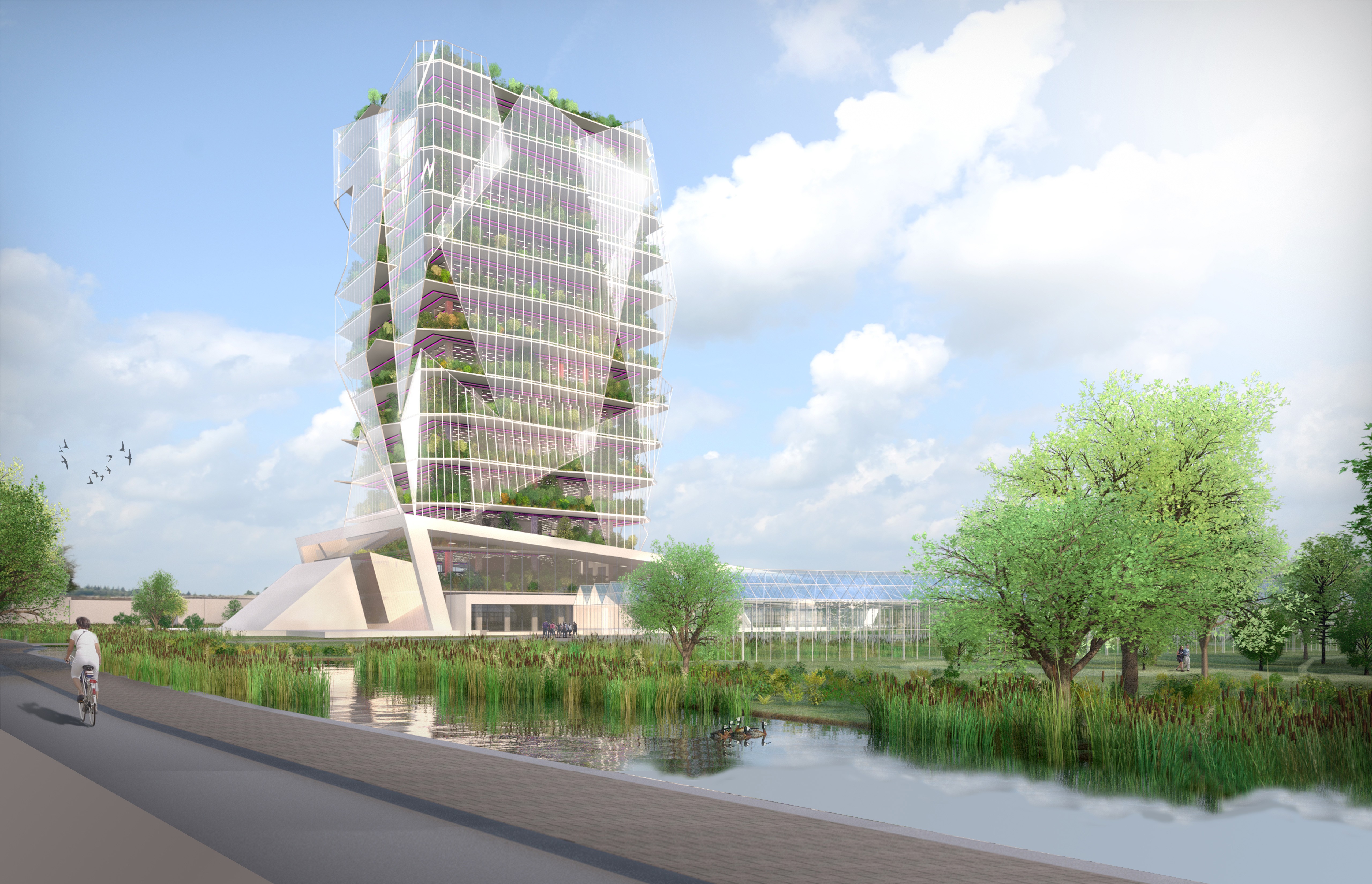
Hortus Celestia
Vertical farm & office tower
Apr 08, 2013
The Hortus Celestia concept is a vertical farm tower designed for Naaldwijk, the Netherlands. The concept tower rises 28 stories above the greenhouse-filled landscape, offering 14 farming floors with embedded expo centers. The concept tower functions as a demonstration center for innovative Dutch greenhouse industry partners and attracts international visitors from around the globe.
The tower's user experience promenade starts at the panoramic roof garden and winds down the tower, allowing the visitor to see all aspects of the farms on the top floors. The complex is structurally calculated, cost, feasibility confirmed, and the design is embedded in an ecological expo-park.
Except designed this vertical farm tower with a team of partners for SIGN, a Dutch foundation that stimulates innovation in the Dutch greenhouse industry.

Like a beacon in the patchwork of greenhouses of the Westland landscape, the Hortus Celestia arises from an ecological park. Behind the ETFE façade, beautiful and demonstrative greenhouses are located in which crops, from tomatoes to roses, are displayed to the audience. The rooftop park on top of the 80-meter high tower lets the visitor experience a panoramic view of the innovation and activity in the surrounding area.

The Hortus Celestia unites entrepreneurs in horticulture in an extraordinary icon for business partners and visitors right next to the logistic hub, the Naaldwijk trading center. The rooftop park is the highlight of the expo, along with exhibitions of local horticulture businesses on the underlying floors.
The ground floor of the Hortus Celestia houses an auditorium, restaurants, cafés, varying exhibitions, and event spaces to help showcase the innovative systems that allow the tower to perform. Surrounding the structure are office spaces, schools, and greenhouses used for demonstration and expos. The building is embedded within an extensive ecological park that provides residents and visitors with an immersive experience in natural beauty and biodiversity.

April 8, 2013
Director
Sustainable Spatial Designer & Architect
Except Integrated Sustainability
Client
SIGN
Process manager
Kelsey's o.o.m.
Construction engineer
Bartels & Vedder
Construction engineer
Bartels & Vedder
Building management
Van Riessen
Building management
Van Riessen
Related Items