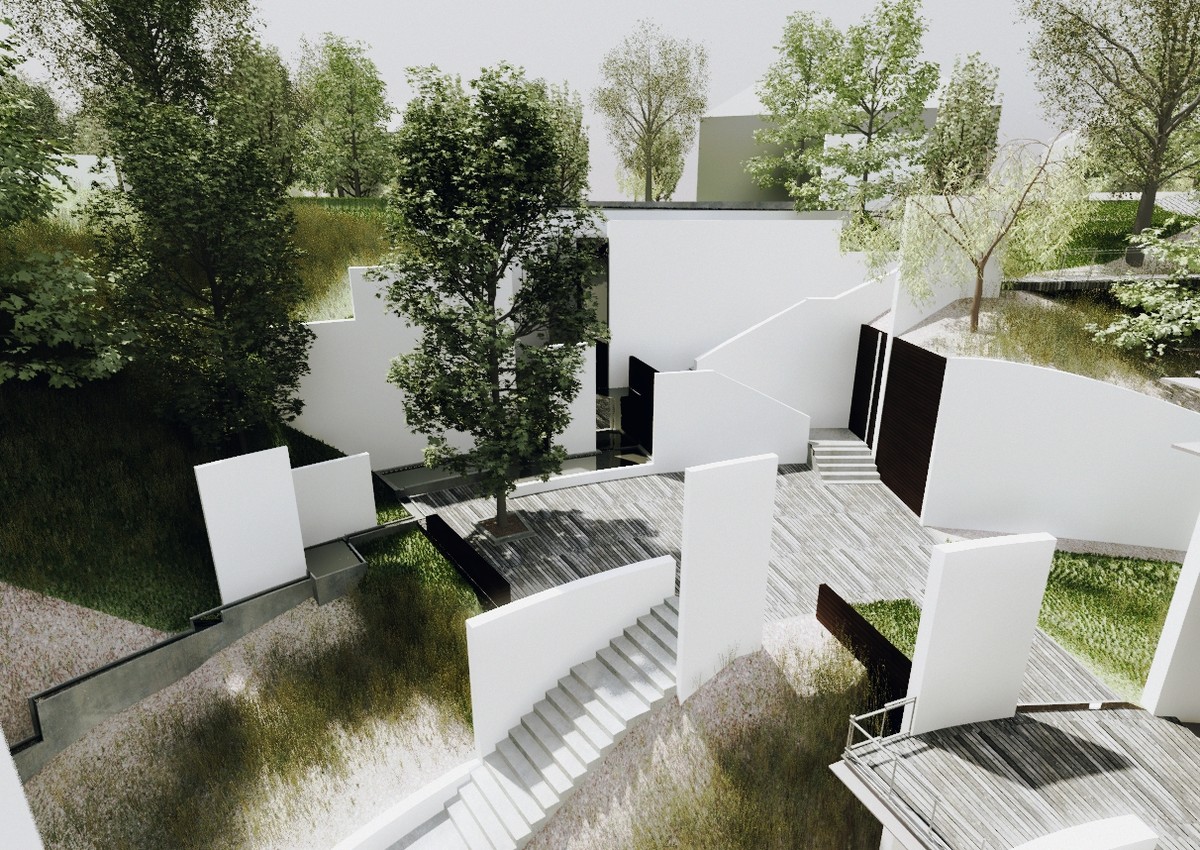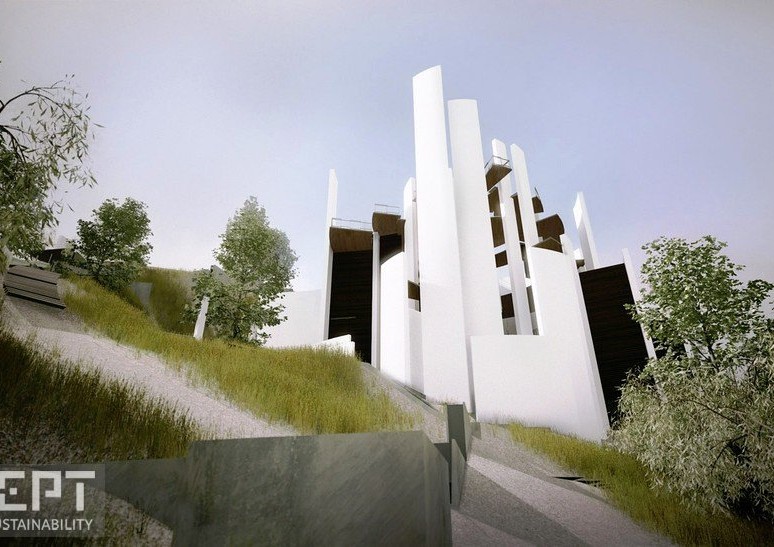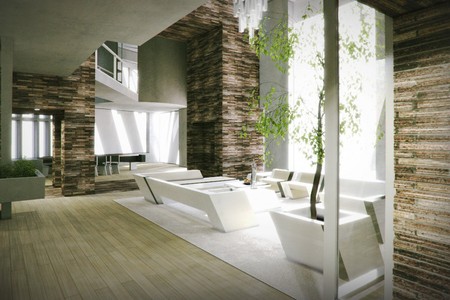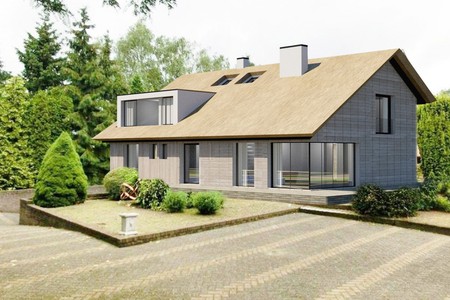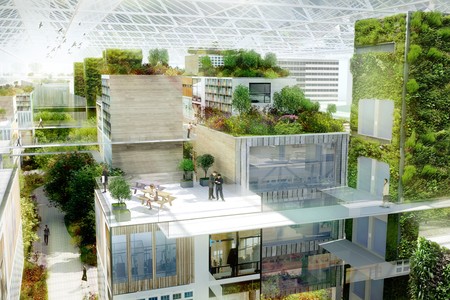On a steep slope of Toronto’s ravine bioregion, a precious ecosystem threatened by erosion. Here, we envision a place that both inspires visitors, and regenerates the land. For the community, it's a place for contemplation, introspection, and sharing. A place where people of all walks of life share moments of introspection, connection and enlightenment. For nature, it's a structure to heal, regenerate and flourish. Welcome to Circular: a spiritual experience.
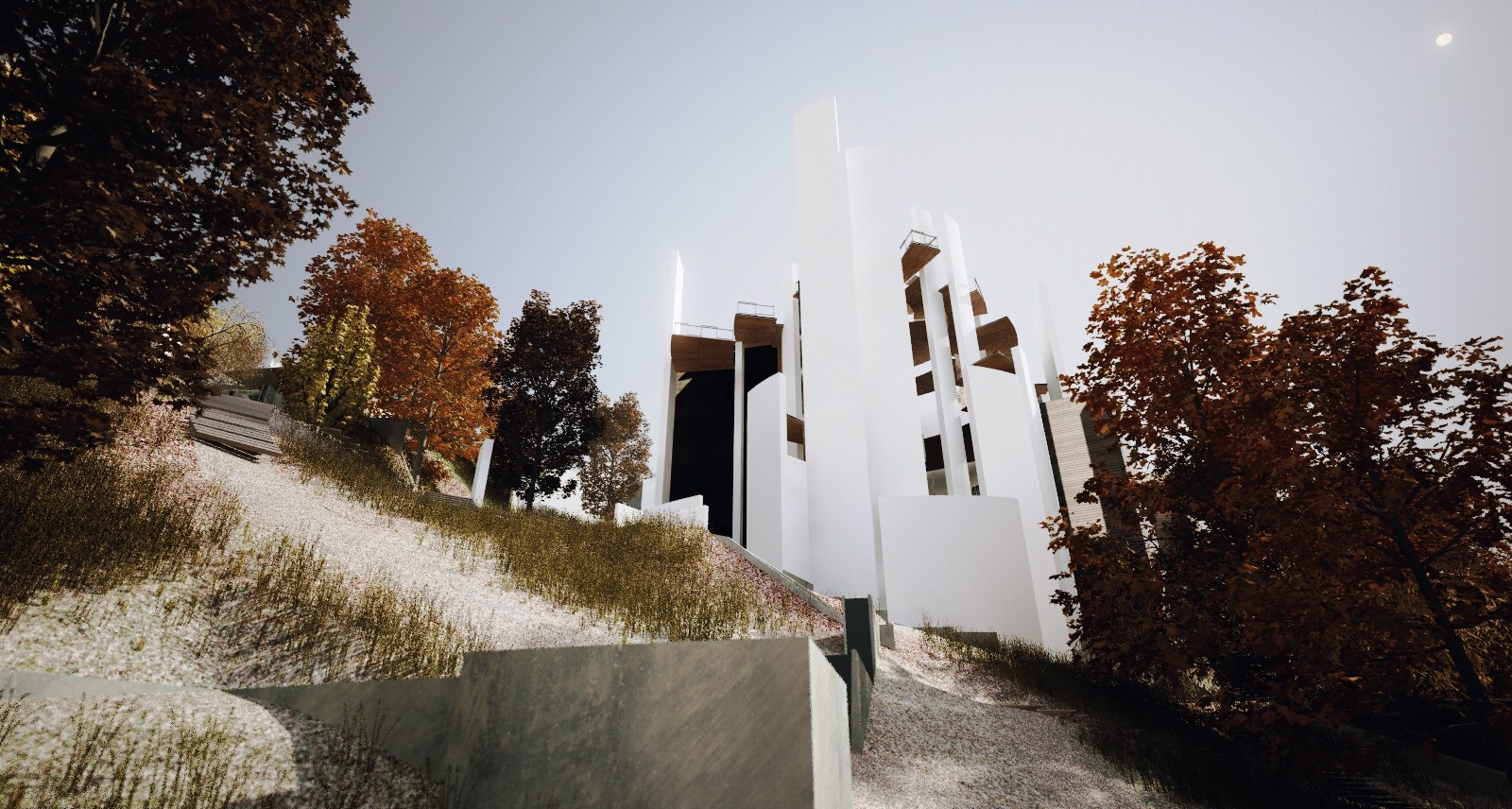
This concept design from 2008 for a regenerative community center uses only bio-based materials, is energy neutral, water neutral, and fully circular for its construction materials. The center's ecologically regenerative design makes it a pioneering project that blends human experience with ecology.
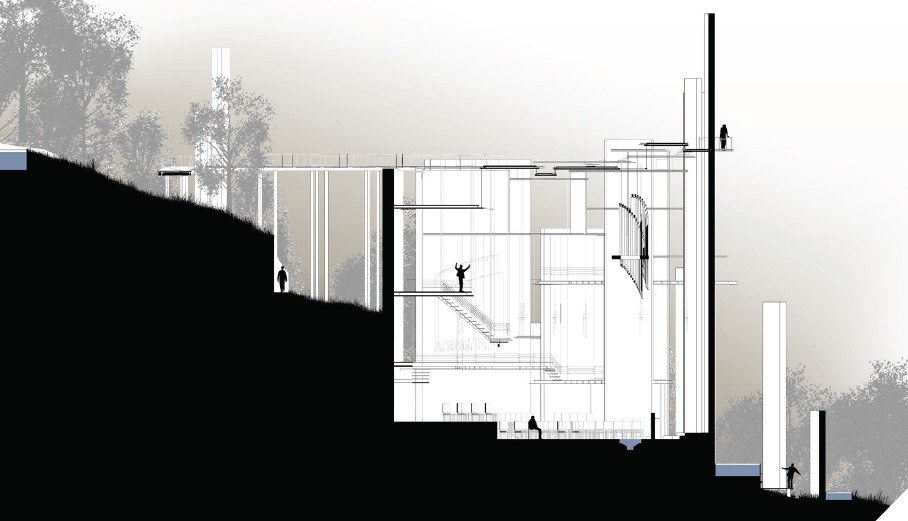
A sacred space for all
A design that reflects universal values and symbolism of life, time, and humanity. A design that embodies those values with every decision of its creation.
This is a space where people gather to contemplate their walk of life. The broken concentric pattern of the core symbolizes fragmented time and discontinuity in the pathways all of us experience through life. It binds our experience through nature, light, water, and gathering.
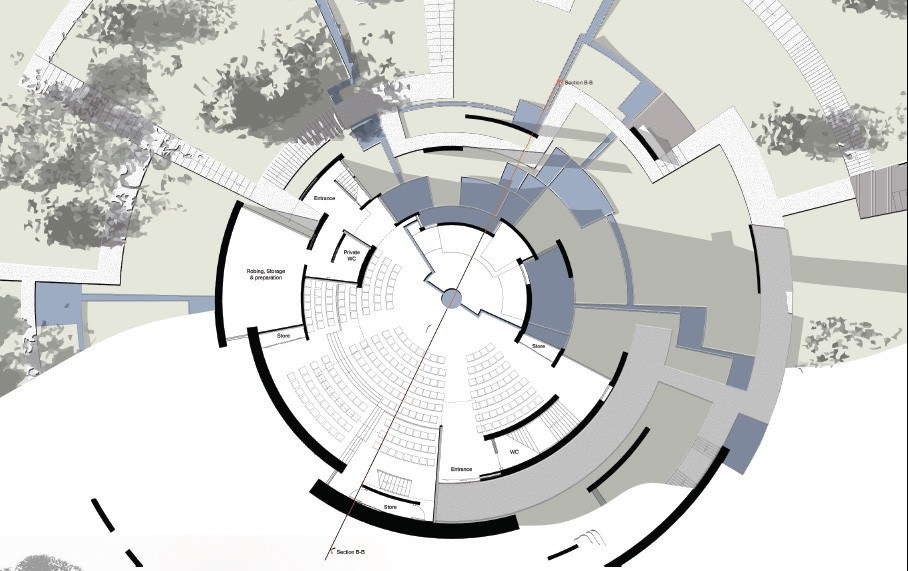
The core building represents a single axis in space that functions as a beacon from the highway, and that is occupied by water, earth, and light. Rain water is captured in a basin at the top of the hill, and flows in small channels that intersect walkways. It then flows into the center of the core, and out again to infiltrate into the ecosystem.
The concentric walls of the core echo out into the landscape from this center, creating protected niches, small seating (and thinking) places, processional paths, and gardens. The walls also function as retention walls to keep the ravine from eroding, providing an important service to the endangered ecosystem.
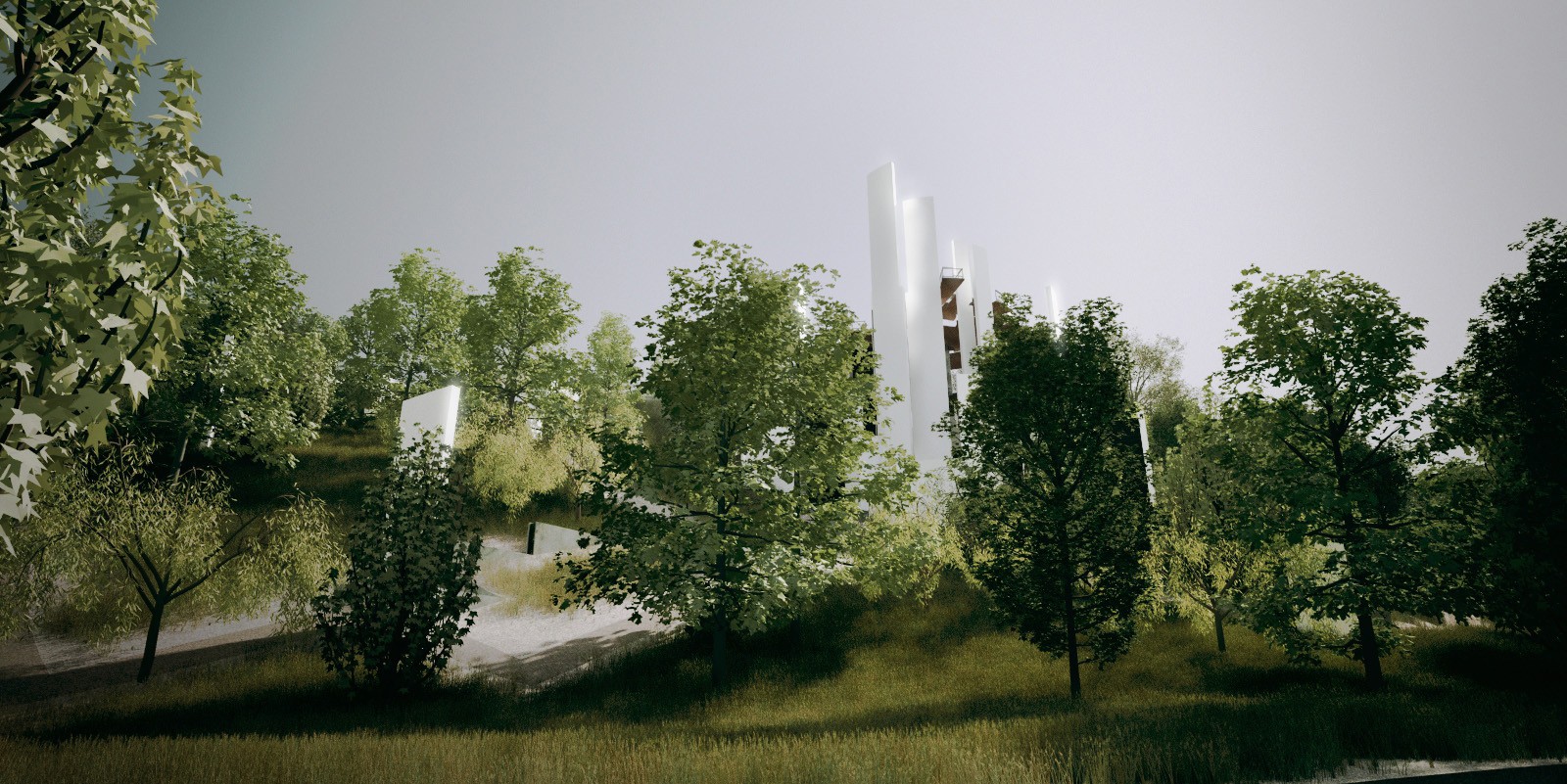
The procession of time
The form of the building guides and enables the gathering of people while at the same time disconnecting us from daily life. Like stepping back from a painting to witness the whole. The space engages the visitor in different ways, over time, over seasons, and throughout the landscape. The posture of humanity is reflected through the verticality of the core, in the water, and in the intersection with the natural landscape.
There are 7 entries and pathways into the core, some broad and clear, some small and hidden. It is a complex and ever-changing place that is not always easy to comprehend or in which to plan the path, as an analogy to how we proceed through life.
Adopted symbolism
Most religions, life philosophies, and spiritual ideologies have a circle in their symbolism. It could be said that the circle is the one form that binds humanity both in the symbolic meaning - the endless line, expansion of life, and eternality. It is found in many of our most important and sacred things in life, such as a wedding ring, the iris of the eye, our planet, the moon, and the sun. This makes the broken circular shapes of the core reflect both one-ness and its fragmentation meditates on the different perspectives we have on the same thing: our lives and how we connect with that which is bigger than ourselves..
A space for gathering
In our path through our life we often head towards an invisible goal, but rarely can we strive straight for it. We roam the periphery and slowly we come closer to a point that keeps moving, and we will never arrive at. The core symbolizes this movement, the choices along our life paths, and the interconnectedness of nature, light, and water with ourselves.
Embedded on the edge of the ravine, the core can be seen from the road below, becoming a glowing beacon for drivers, a striking landmark. It can be used as a ceremonious place of celebration for marriages, a park for the neighborhood stroller, an event for nightlife partygoers, and a creator of identity for the neighborhood, and for Toronto as a whole.
The core features a hanging chandelier organ for which Kegg Organ builders were consulted. It is a hollow design, allowing the chapel’s central void to pass through the organ’s center.
Sustainability and ecology
The structure of the core consists of semi-circular bio-concrete walls. While these function to create the chapel spaces, they double as anti-erosion walls that prevent the topsoil from the ravine from washing away, a problem that’s been damaging the area for decades. This ratifies the use of reinforced concrete, for a long term, permanent use and service to the ecosystem.
The walls create a new stable habitat that can grow and develop using indigenous plants that otherwise would not stand a chance through the frequent erosion of the ravine. All other materials of the building are made of biobased materials, such as locally sourced natural wood.
All heating, ventilation, and water treatment is performed on-site and autonomously. Solar panels on the main visitor center allow it to operate off-grid. These innovations also play a role in the symbolism and atmosphere of the site and building. For instance, rainwater is collected at the top of the ravine and trickles down small channels that run alongside paths to merge the water element in the symbolic procession. They also irritate the landscape and make for an anti-erosion runoff system.
The materials chosen show the passage of time and allow the building to receive new meaning as the world changes. The solid concrete walls will stand the test of time much longer than the wooden floors and radial walls, allowing the building to become an abstract memory in the landscape in the distant future.
Much after, the function of this building has ceased to exist. The white walls will keep the ravine from eroding, protecting its ecosphere, and stand as a testament to the human gathering.
July 1, 2008
Project team
-
Tom Bosschaert
Director


