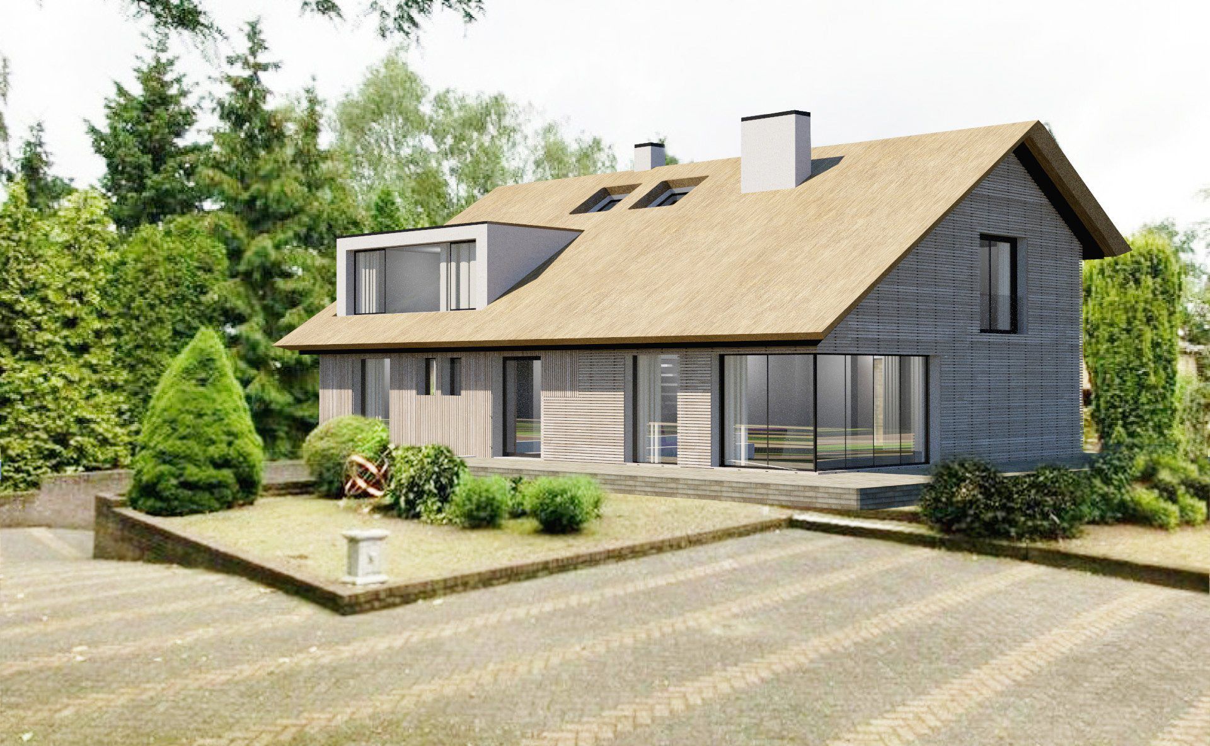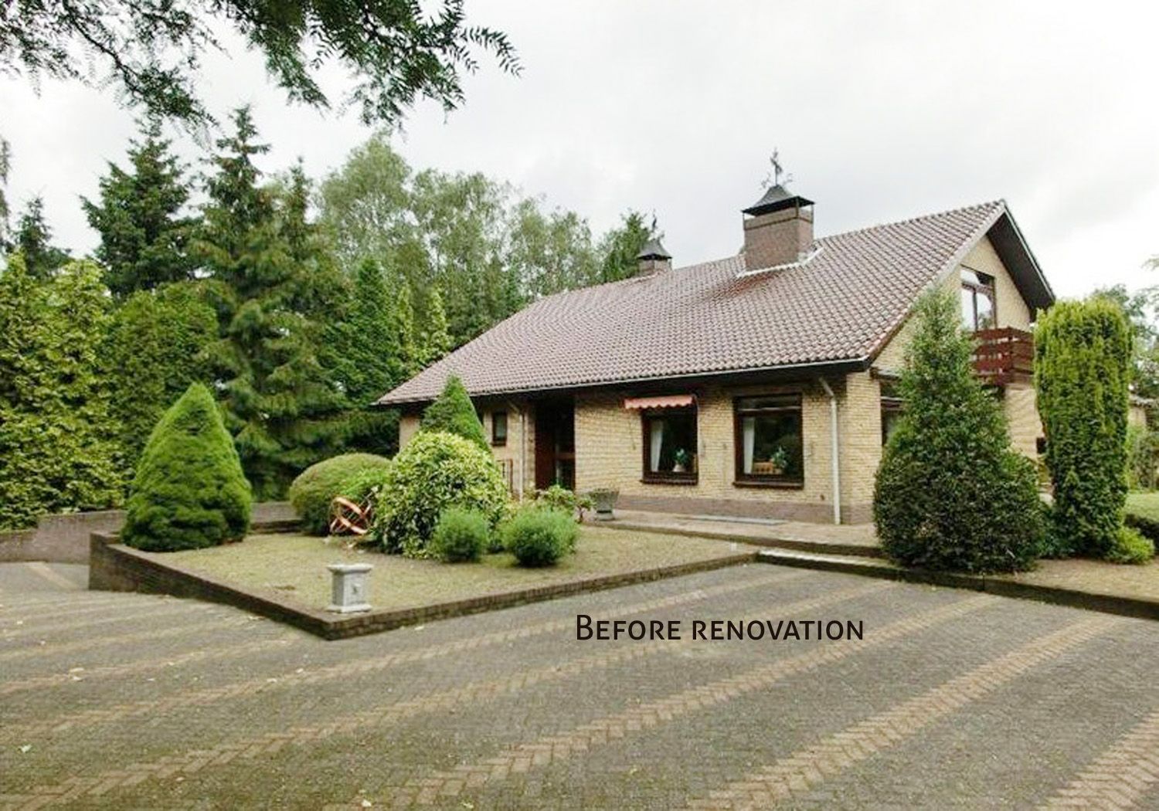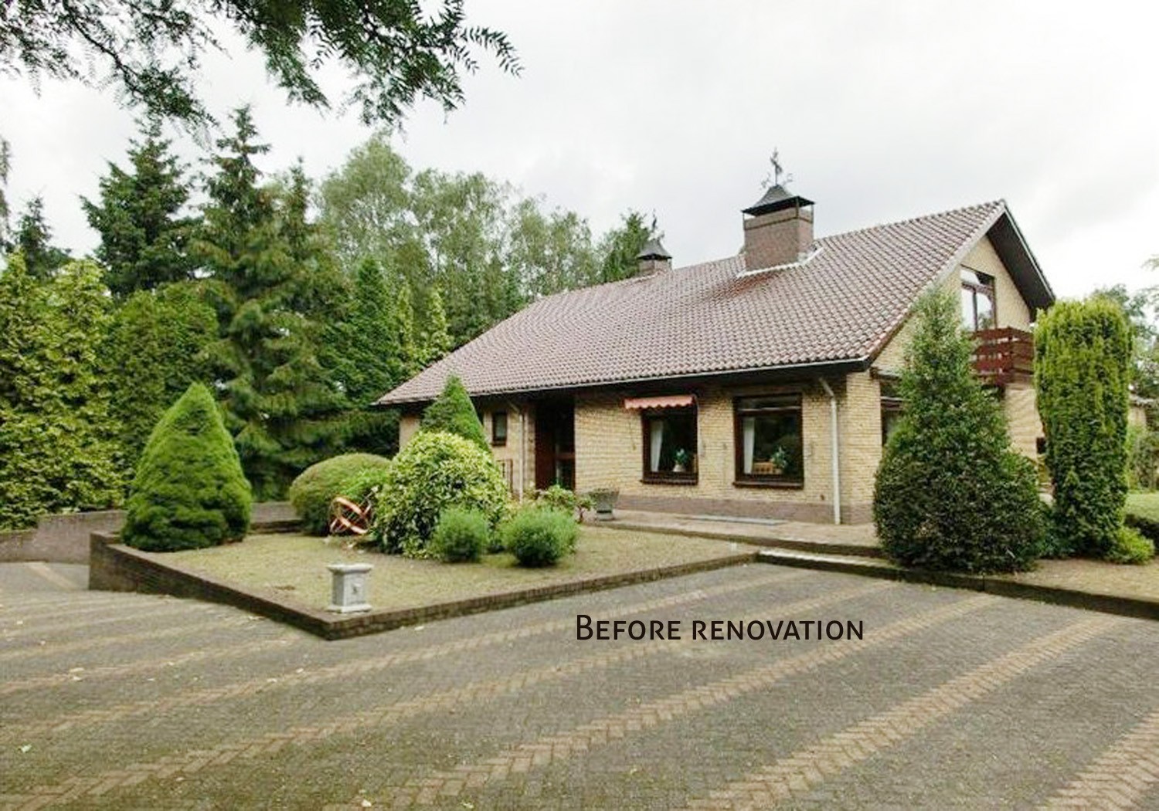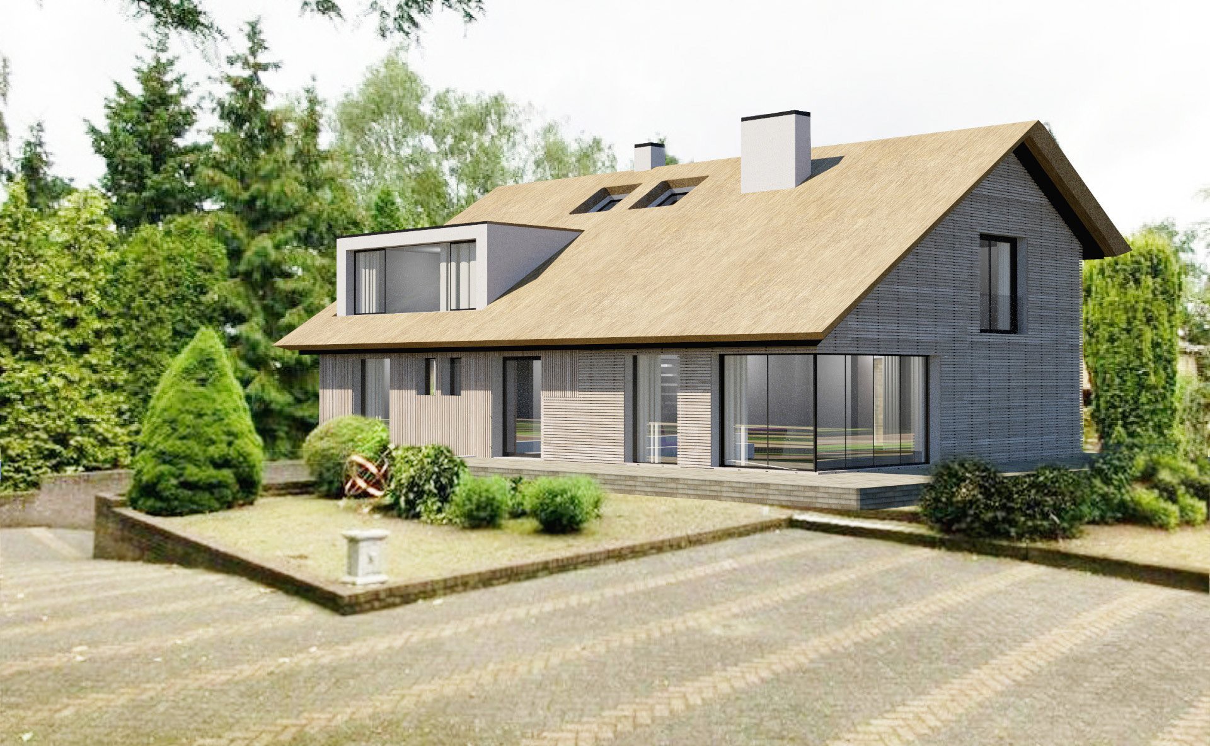

Elst forest villa renovation
Energy and water neutral circular house renovation
Mar 29, 2016
For the Beije family, we developed high-performance energy and water neutral villa renovation concept. It sits at the edge of the forest in Elst, part of the Veluwe national park area. The 400m2 villa is reconstructed mainly by the hands of the family, utilizing natural and local materials, among which a straw roof. The villa's design makes optimal use of the existing structure and surroundings. It results in a sleek and subtle, comfortable, and high-performance modern living experience in a superb setting and a future-proof long-term investment for the family.
The Beije family found a quaint villa in a superb location on a half hectare plot, on the edge of the forest. The location and plot are outstanding featuring high biodiversity, mature trees and a wonderful garden. But the original house design left some to be desired. The small windows, poor energy performance and outdated design inspired the family to go for a rigorous renovation. Together with the family we developed the concept. We boosted performance in energy (from label F to A), water, heat and thermal comfort. The result is a bespoke and subtle design, suitable to the environment. Partially self-constructed, we stood by the family in various stages of the project.

The renovation plan preserves the house's original structure and provides a larger space inside for a spacious and lofty living space with an open kitchen. The asymmetrical roof, a typical design feature of older homes, is preserved and the windows enlarged to allow more light and views to the gardens.
The design introduces a wide dormer window on the top floor, facing south, creating a new living space. The basement and attic are reformatted for livability, improving the performance per square meter of the house. This approach improves its investment value without expensive site works and structural additions. An example of circular redesign, the house reuses most of its old materials, minimizing waste and introducing local, conscious, and re-usable materials.
The design uses natural and local materials in a new cladding system around the house. This approach boosts insulation performance for it to become effectively energy neutral. The wood used in the project was a unique type of teak that can withstand the local climate and low maintenance demands. The wood is locally sourced, and FSC certified. It comes from the inspiring and exemplary family-operated wood manufacturer Wytske's Houthandel.
Additional exterior insulation is achieved with mineral-based Multipor, which is recyclable, toxin-free, is locally produced, and maintains low embedded energy. The roof is clad with straw, a traditional material that has been used for centuries in the Netherlands and is entirely natural with high insulative properties. The internal insulation is made from sheep wool, from Groene Bouw Materialen, a notable supplier of eco-aware construction material market.
The electricity is powered by solar panels on a garage structure on-site. The sun and a ground-coupled heating system deliver heat and offer seasonal heat storage. Heat is delivered through a high-performance floor heating system from Climalevel. The wood-fired central hearth isn't necessary to maintain temperatures. However, it creates a heart and brings a sense of joy to the home. Additionally, it also feeds into the heat recovery system for ventilation, making different use of its energy. The ventilation air is pre-conditioned through an earth-duct and delivered on a demand-basis, with heat recovery.
The water design is unique, utilizing the ecosystem services of the location. The house collects rainwater used for greywater uses such as toilet flushing and garden irrigation. The majority of the rainwater is ground-infiltrated and thereby filtered. A pulse pump retrieves the water from deeper layers, delivering quality drinking water to the house, making it water-neutral.
The Beije family opted to self-construct part of the renovation. This approach was a significant cost-saver and provided an unforgettable experience. While a challenging process, it allows them to get into the nitty-gritty of all the design aspects and help them become the master of their environment. The rest of the project is executed with a local construction company, sustainability-aware Hijnekamp, from Rhenen.
We applaud and salute the family's energy and vision for this spectacular villa. We wish them many decades of joy from their unique and exemplary house.

March 29, 2016
Director