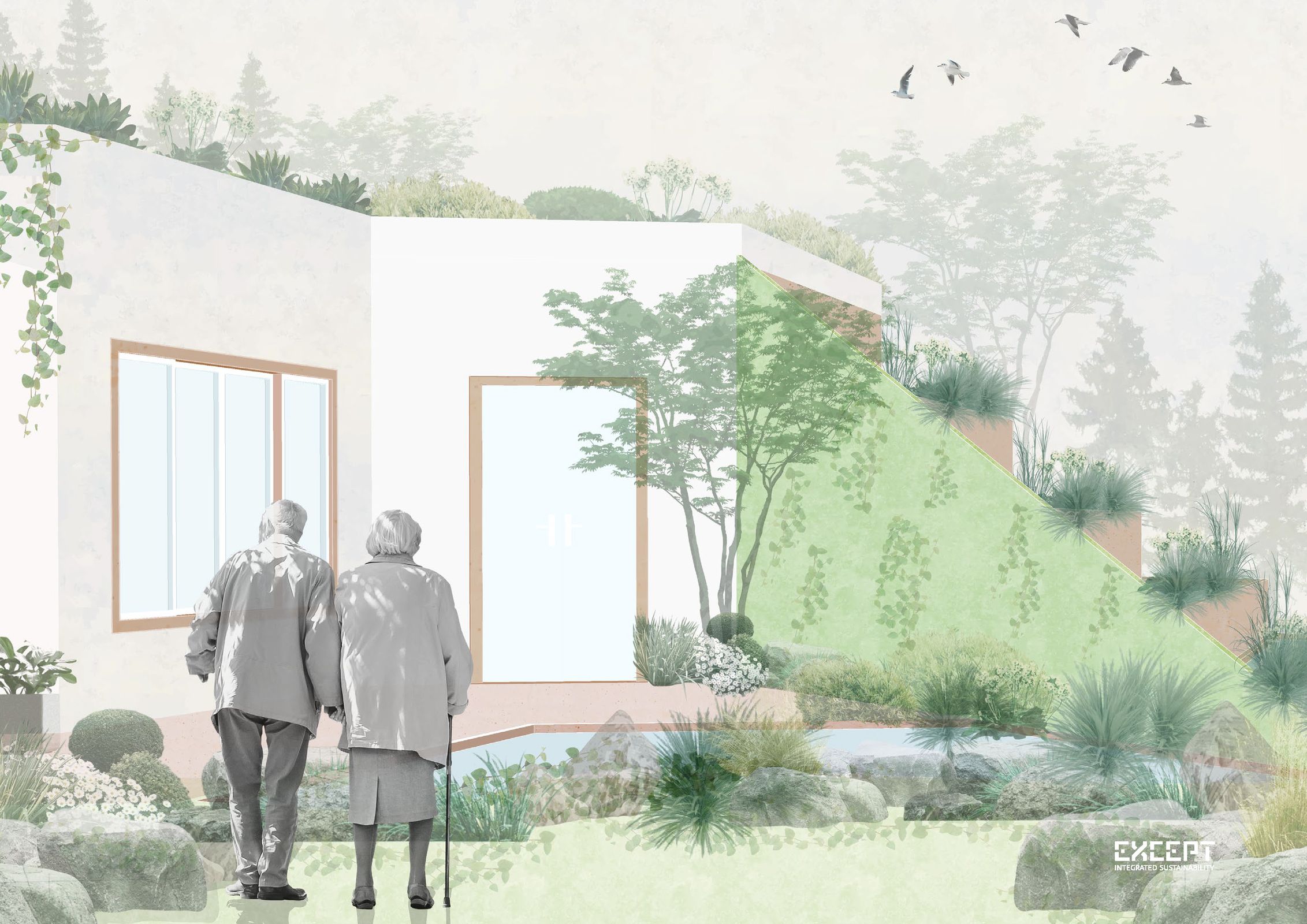

Hexagonal Homes
Innovative sustainable living and working
Aug 30, 2024

The Hexagonal Living project introduces an innovative housing concept designed for small communities that prioritize self-sufficiency, environmental harmony, and integrated living. The hexagonal structure merges residential, agricultural, and ecological spaces into a seamless experience, allowing residents to thrive in a sustainable, interconnected environment.
The project is developed by Kaj Dragt, who invited Except to translate his ideas into a concept. With a focus on low-tech climate benefits and efficient use of resources, the concept emphasizes self-reliance in food production, water management, and energy use.
Each unit consists of seven hexagons surrounding a central winter garden, serving as a versatile indoor space. The surrounding hexagons create living areas, and the roof accommodates a garden for food production and water purification. Natural insulation is provided by embedding the structure into the landscape.
With flexible options for core elements—such as stables, orchards, or ponds—the design allows adaptability for community needs. The subtle design of these homes are seamlessly integrated into the landscape, promoting sustainability and resilience while offering a healthy, nature-connected living experience.
Hexagonal Design: The housing units are composed of seven hexagonal modules surrounding a central winter garden, creating a unique architectural layout that optimizes space and integrates nature with daily living.
Sustainability at its Core: Featuring roof gardens for food production, natural insulation using a humus layer, and graywater filtration systems, the homes are designed to minimize resource use while promoting biodiversity.
Flexible Community Living: The modular design allows multiple homes to connect, forming small neighborhoods with shared gardens and spaces for communal food production and recreation.
Energy-Efficient Solutions: The homes include energy production capabilities, natural ventilation, and underfloor heating, ensuring a minimal ecological footprint while providing a comfortable living environment.
The use of natural energy systems, rainwater harvesting, and graywater treatment reduces dependency on external resources and enhances the resilience of the community.
Roof Gardens: The rooftops serve as productive green spaces, offering year-round food cultivation and providing natural insulation to reduce energy consumption.
Winter Garden (Patio): Acting as the heart of the home, this indoor garden space brings natural light and ventilation while doubling as an area for cultivating tropical or Mediterranean plants.
Multi-Use Basement: The homes include a basement for food storage, water management, and infrastructure, ensuring that all household systems are self-sufficient.
The Hexagonal Living design allows for flexible configurations, connecting multiple units to form vibrant communities. These neighborhoods are enhanced by shared green spaces where residents can grow food, play, and interact, fostering a sense of belonging and collaboration. Additionally, the system can be adapted to different uses, including animal husbandry, water features, or production gardens for specialized crops.
The design offers a significant reduction in resource consumption through:
This concept not provides a vision for sustainable living and offers a scalable model for future housing developments. It demonstrates how thoughtful design can meet both ecological needs and human comforts, creating self-reliant, adaptable communities in harmony with their environment.
Downloads
Aug. 30, 2024
Architect and Project Manager
Urban Planner/ Systemic Sustainability Strategist
Landscape Architect