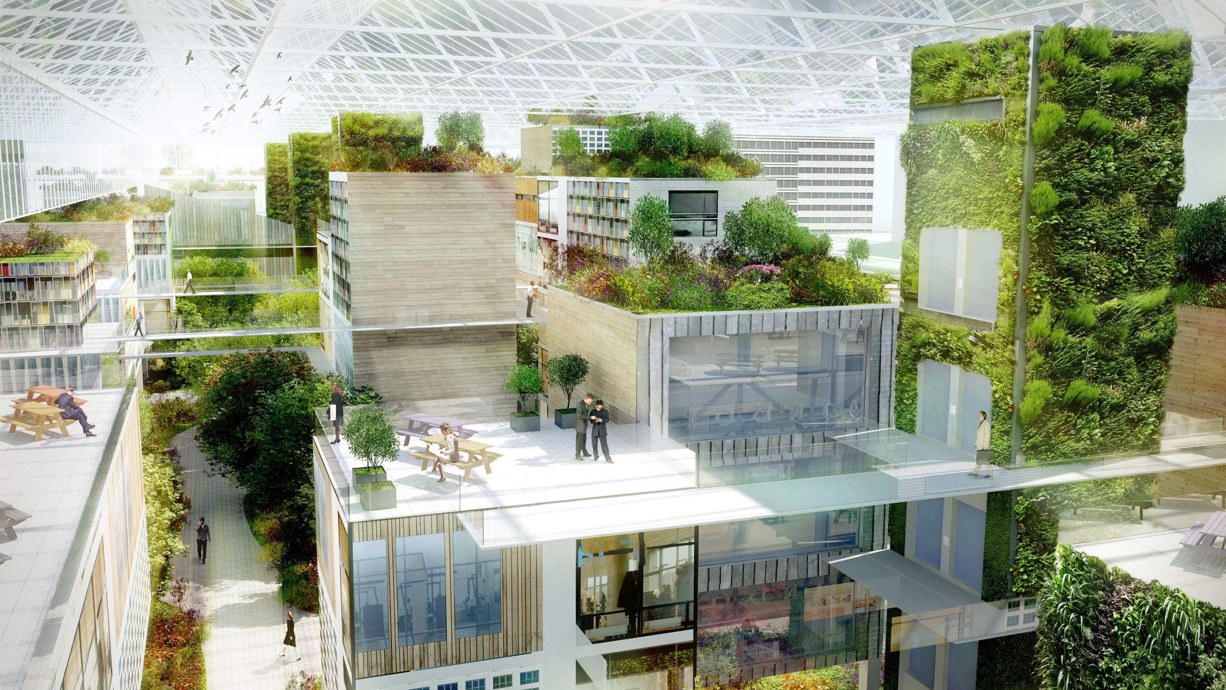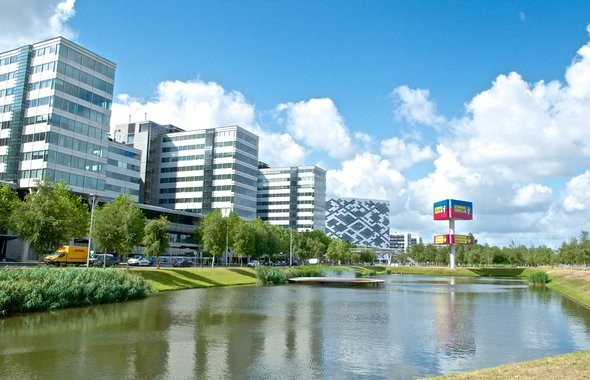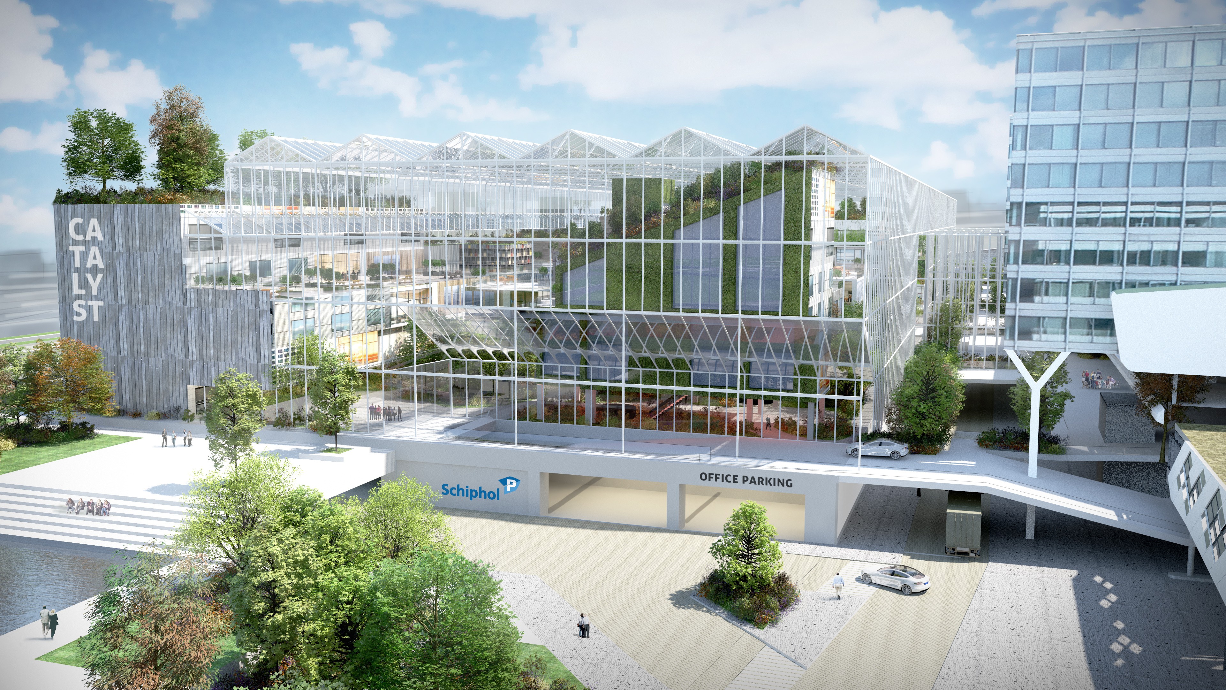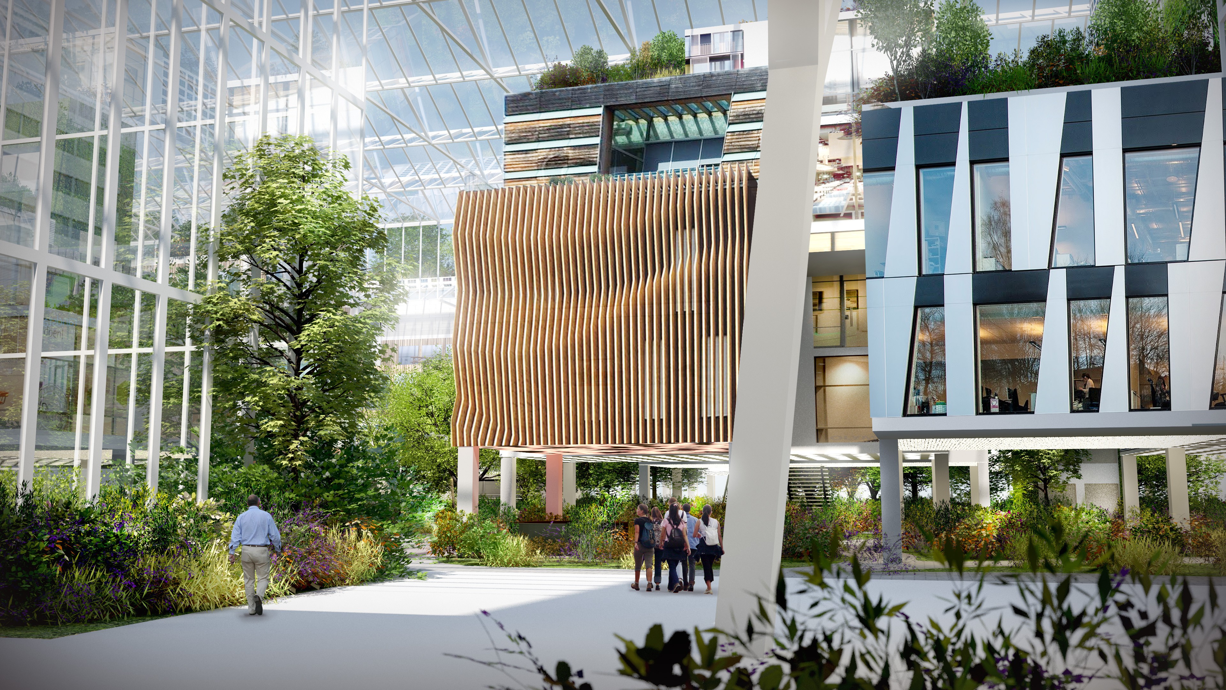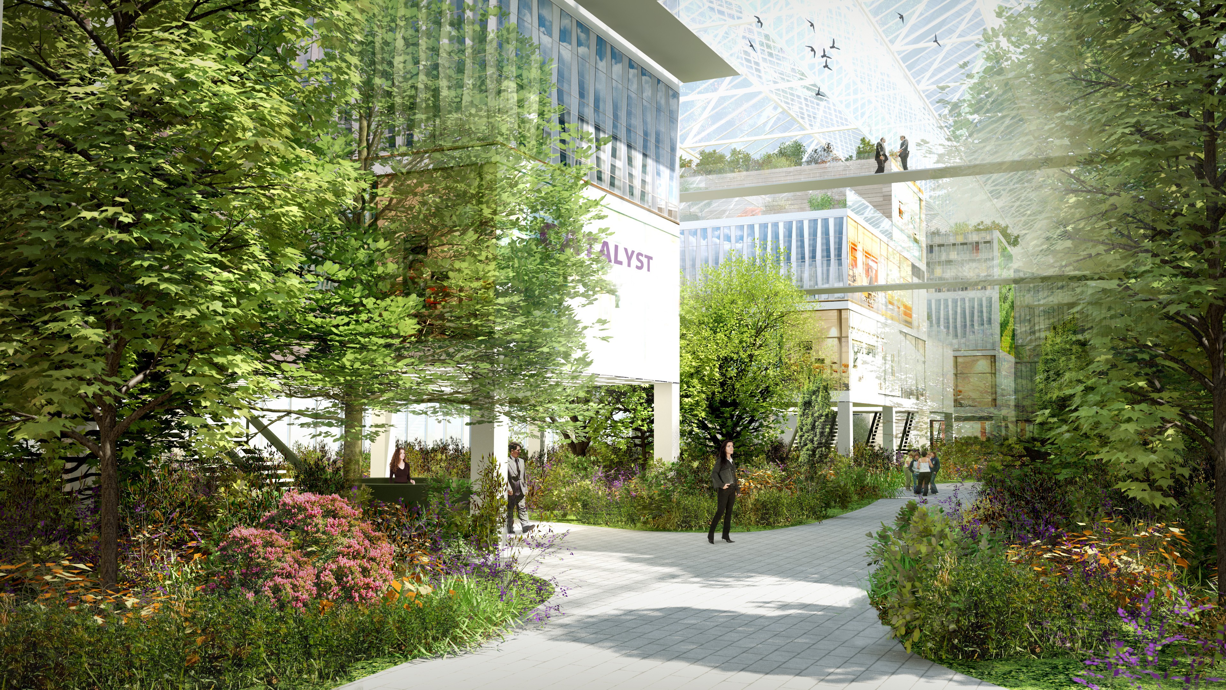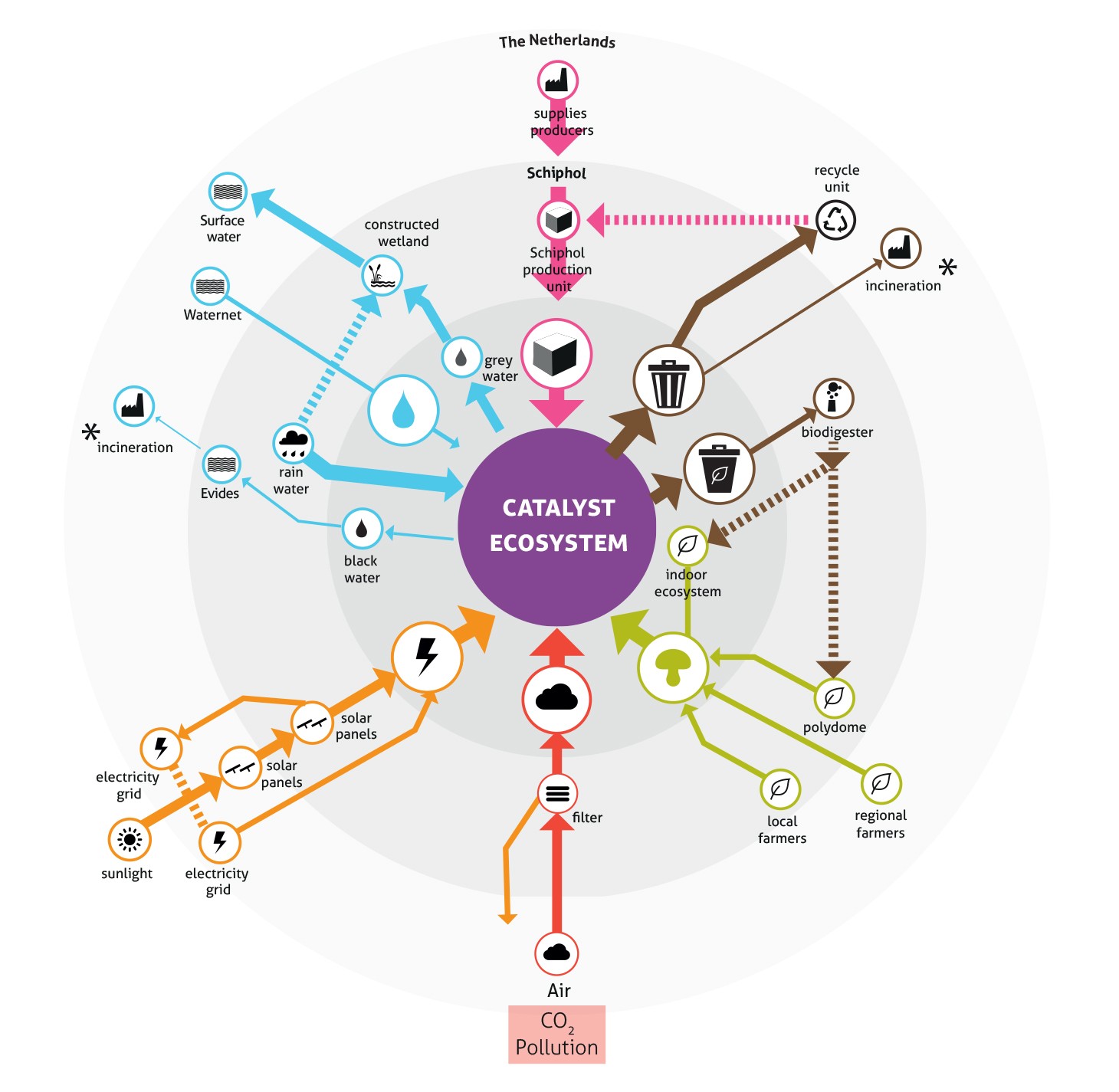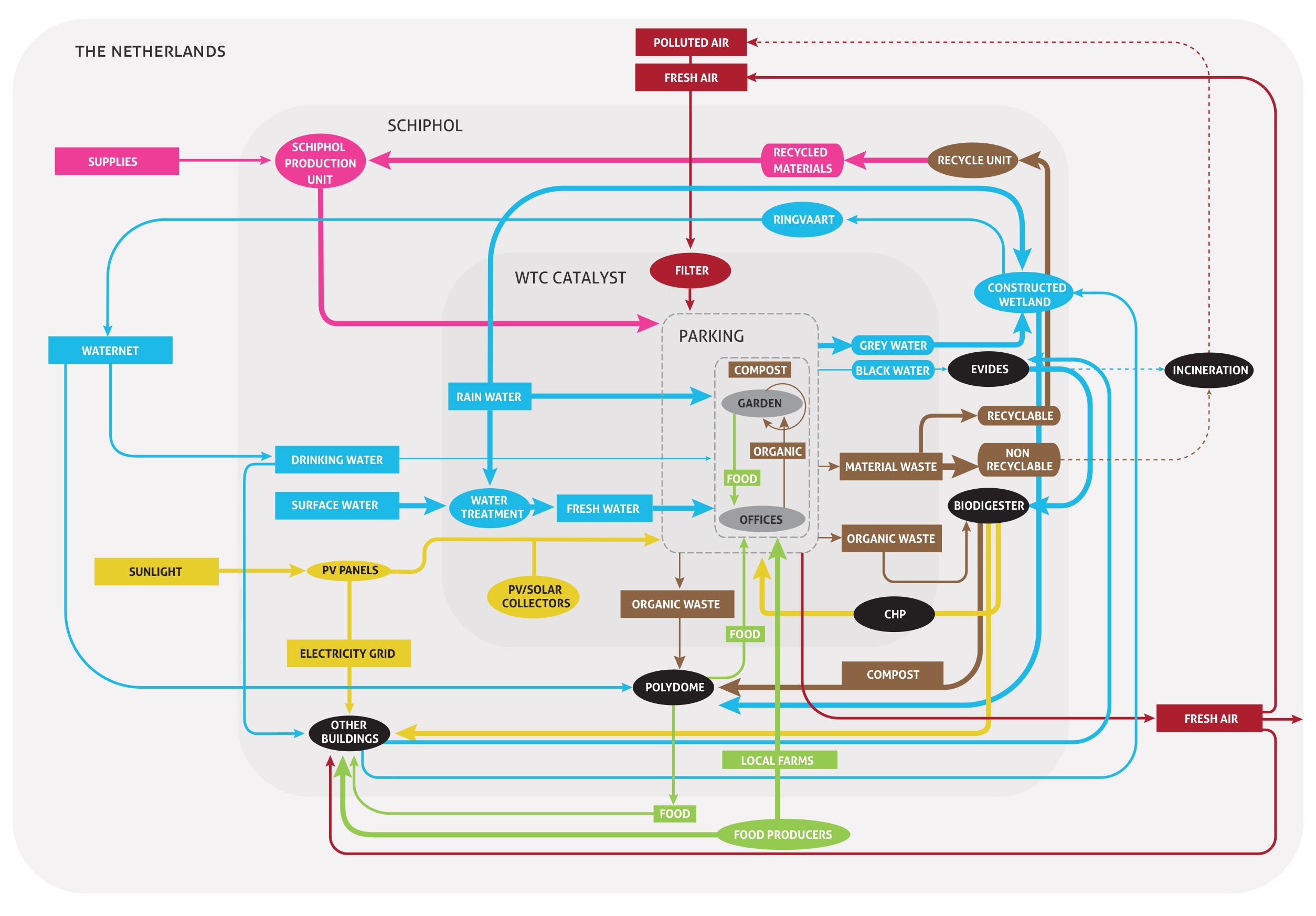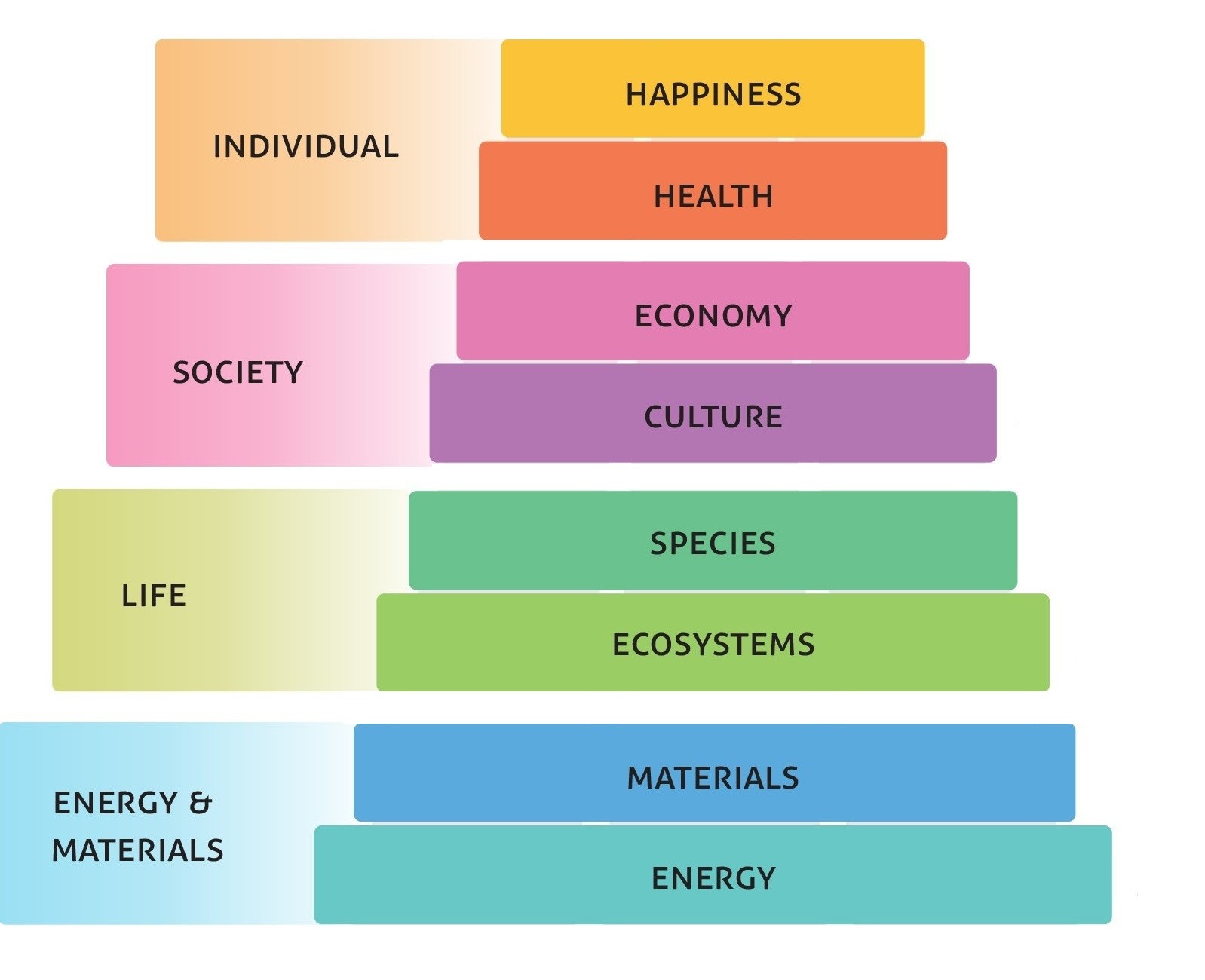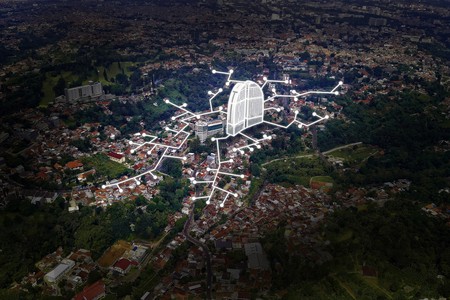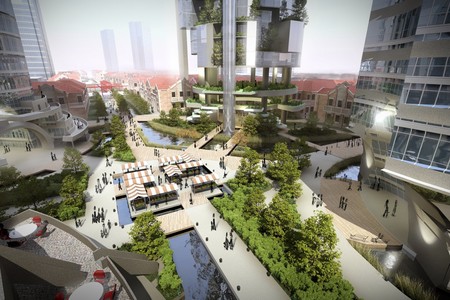A Catalytic Building creating systemic change
The Schiphol Catalyst Office concept consists of a core structure comprised of offices, business spaces, parking facilities, and public spaces organized within the same area, with the lower layers dedicated to parking and water storage facilities.
The upper level is a lush elevated landscape and ecosystem, crucial to the metabolism of the structure and helping the facility achieve its ambitious sustainability goals. This mini-biosphere is contained in a transparent enclosure, helping to deal with Schiphol's restrictions on birdlife, health, and safety measures, and allowing control over the elements.
There are multiple stilted office module pavilions within the park to keep the environment as open as possible. They are flexible enough to allow for cyclical renovation and relocation and permit a wide range of designs for each company's unique needs and expression.
The entire structure works as a catalyst for circularity within the Schiphol business precinct, going beyond the usual solar panels and greywater systems, and creating multiple closed-loop resource flow loops in the local area.
In other words, the concept will remove the need to import all its resources and optimize its systems to tap into waste flows from the neighboring buildings. Where possible, This is what makes it a genuinely catalytic structure.
