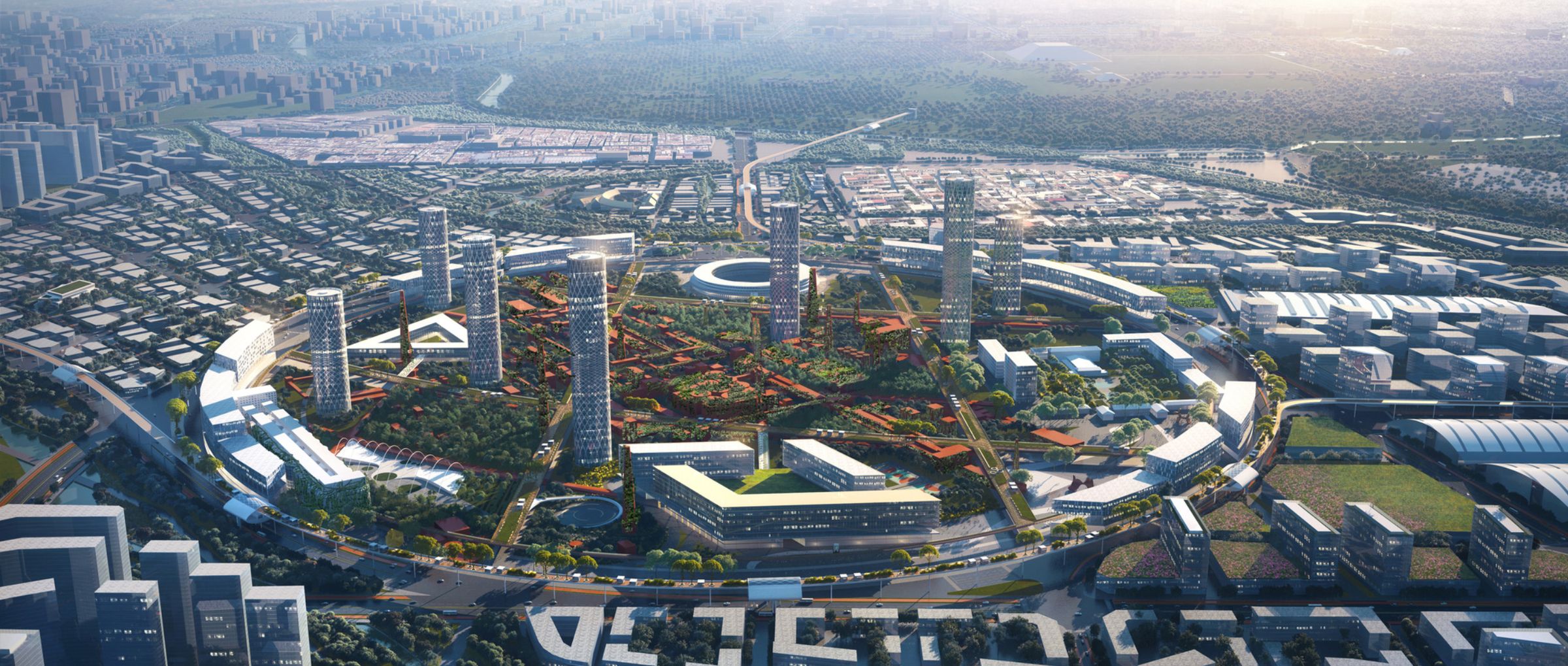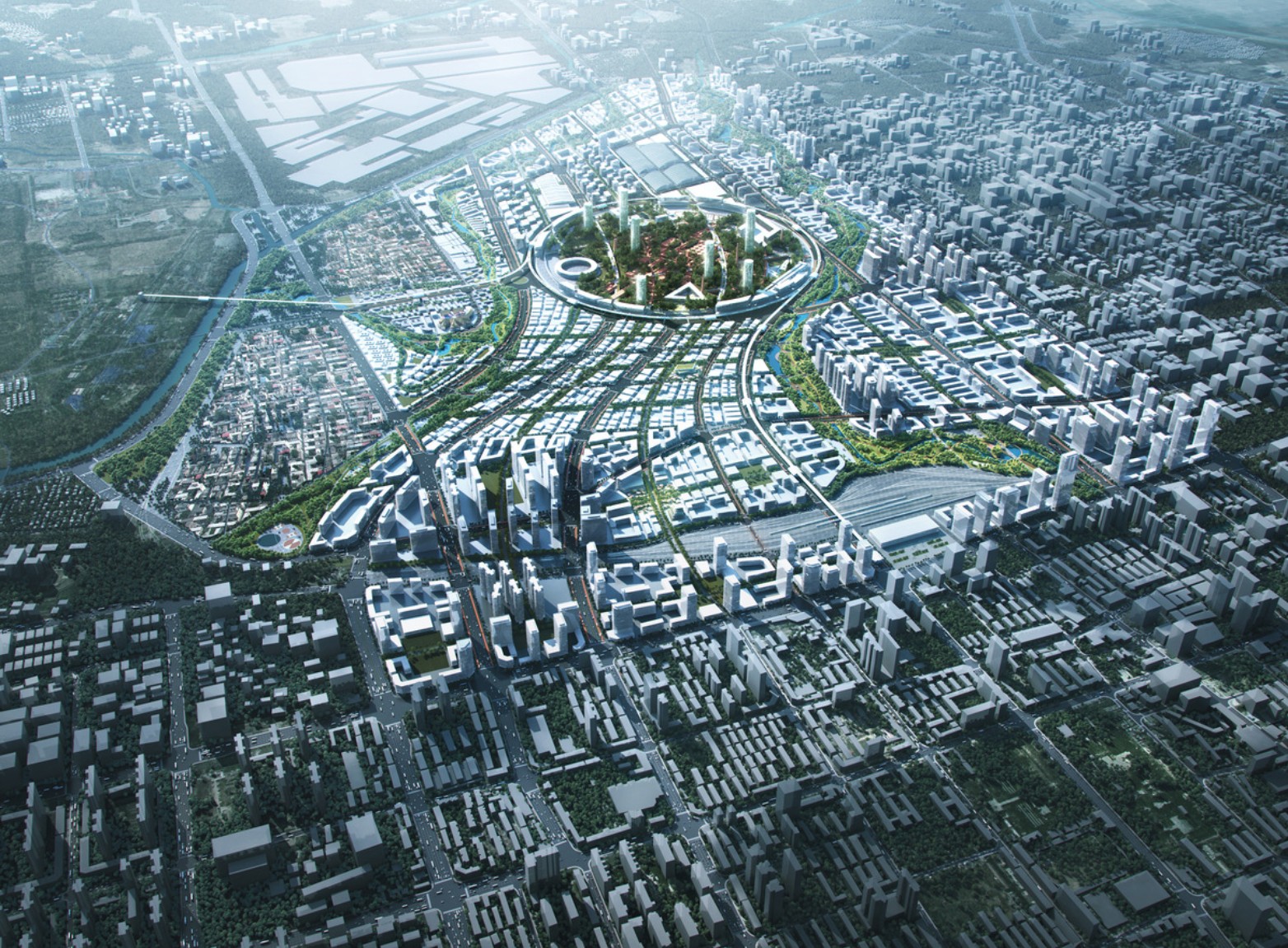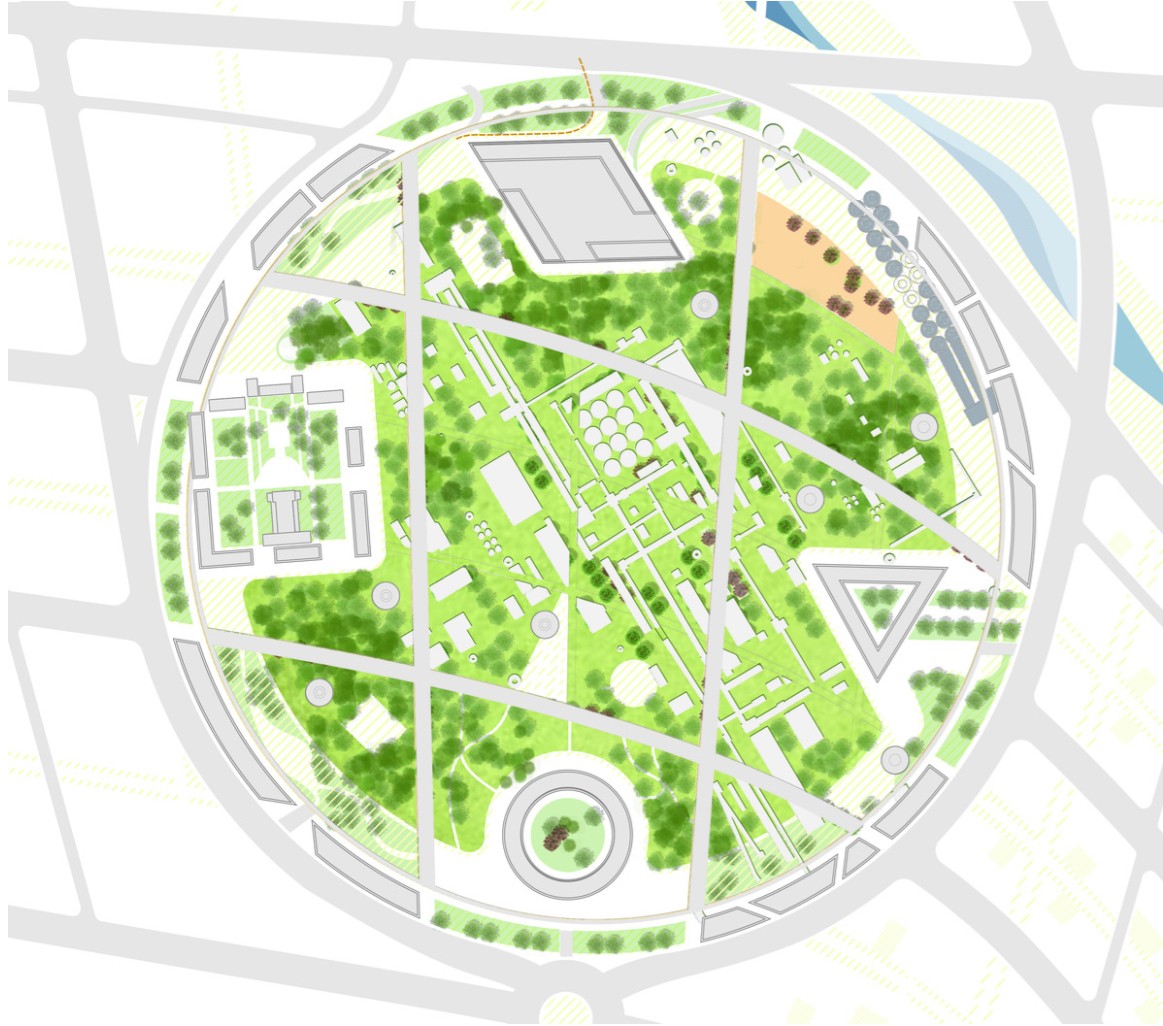

Hangang Green Jade Masterplan
City masterplan design integrating water to revitalize industrial site
Feb 23, 2021

The Hangang Green Jade masterplan transforms a polluted industrial area into a lush, green, and vibrant urban space. By combining nature, technology, and developing local culture, the area is transformed into a hub of arts and technology for over 50,000 residents. Working in collaboration with UNStudio, Except’s sustainability design restores the natural environment and ensures the city's future-proofing, while also providing for the physical, social and mental wellbeing of its current residents.

Soil remediation and preservation
The Hangang Green Jade Masterplan is conceptualized for Handan, a city in northeastern China. The site currently consists of steel production facilities and disused and contaminated land. Soil remediation techniques are adopted to allow for the on-site revitalization of heavily polluted soils and are integrated into building typologies. Over time, the polluted area transforms into "green jade," and becomes the historic and cultural heart of the city.
Sponge city: an insatiable thirst
This design and planning strategy integrate natural elements throughout the city that manifest differently. Traditional parks, urban gardens, small 'pocket parks,' and other innovative technological landscapes all contribute to making Hangang Jade a sponge city.
Sponge cities are designed to avoid too many concreted and tarred surfaces, allowing natural systems and soils to absorb and retain rainwater. They help alleviate urban flooding and water shortages, minimize urban heat islands, and enhance biodiversity. The water is not wasted and is repurposed for irrigation and home use and ensures the city is more resilient and climate-adaptive.
Additionally, the water purification system becomes localized and materialized in new building typology, harking back to the historical bell towers of China. In the city's different districts, a water purification tower is a central element.
This integrated and holistic approach will help restore and strengthen existing ecosystems and introduce others that will benefit and add to the health and wellbeing of Handan and its residents.

Utilizing Culture and History
The Hangang master plan offers various districts and neighborhoods to help enhance and promote social connectedness and development. It includes several aspects, such as an arts precinct dedicated to cultural and artistic activities. It showcases Handan's rich history, and its location near the Green Jade makes for a direct link with the site's history.
Additionally, a "green village" focuses on low-density living and recreational activities, personal wellbeing, and mental and physical health. Last but not least is a knowledge hub, where labs research and educational facilities are found and encourage the growth of a local scientific community.
Except’s integral sustainability concept
Except developed a fully integrated sustainability strategy for the Hangang Green Jade master plan. The concept explicitly targets a systemic restoration of the natural environment and integrates sustainable practices to optimize the conditions for the area’s biodiversity.
Many of these are closely associated with water managment techniques to facilitate soil remediation to purify the soil sponged to absorb and store water while also incorporating local and decentralized water purification systems.
Project-related data
UNStudio
Hebei Provincial Department of Housing & Urban-Rural Development and Department of Natural Resources of Hebei - a competition organized by UED Magazine
Handan, Hebei province, China
Green Jade total area: 2.6 ha - 890,000 m2 GFA
370 hectares
Mixed-use residential, office, commercial, public space – 10.5M m2
Historic buildings preservation – 1.8M m2
Competition entry
23 februari 2021