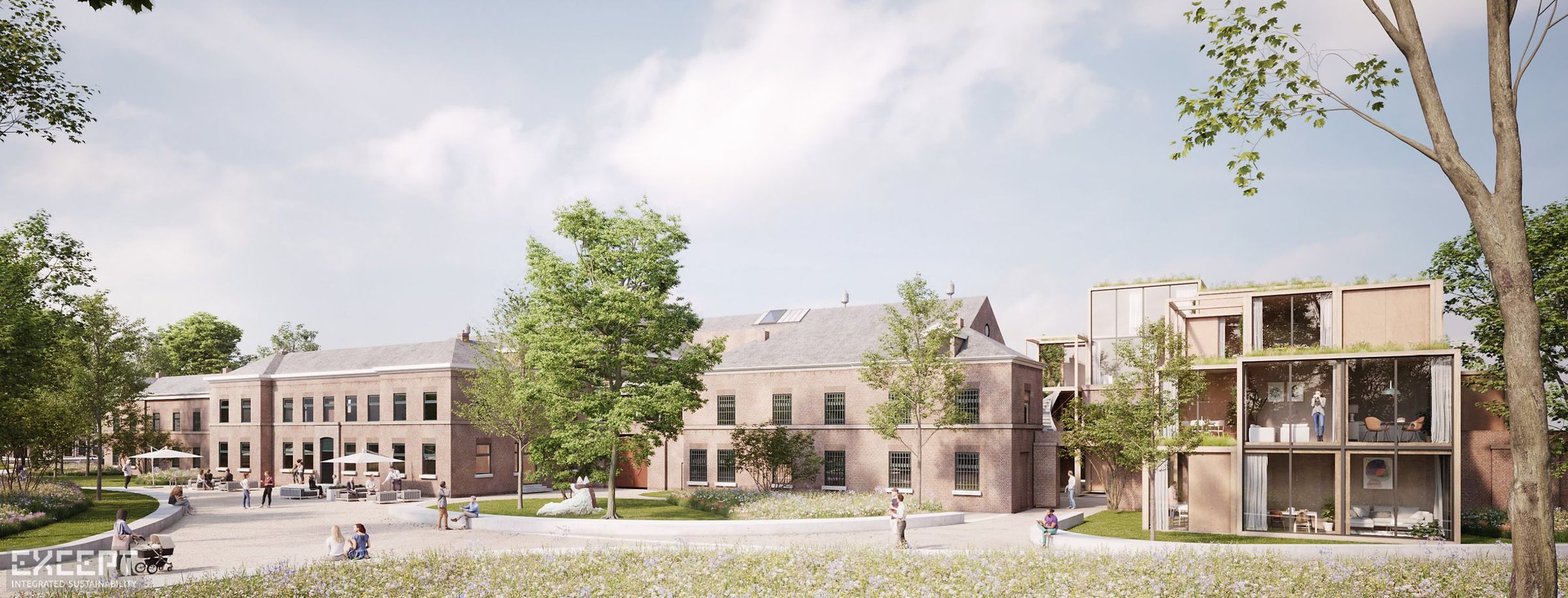

Loup: the Square of Spaces
Reimagining the Use of a monumental prison complex
Mar 01, 2021

The Loup project addresses the redevelopment of the Wolvenplein Penitentiary, a former prison complex built in the mid-1800s beside one of central Utrecht's canals. For this concept, Except collaborate with Fakton, Groosman Architecten, OKRA, and ABC Vastgoed to produce a unique and sustainable vision for this fascinating and historical building. The complex's rare design allows for an array of different uses, providing a special and memorable place to stay, work and visit.
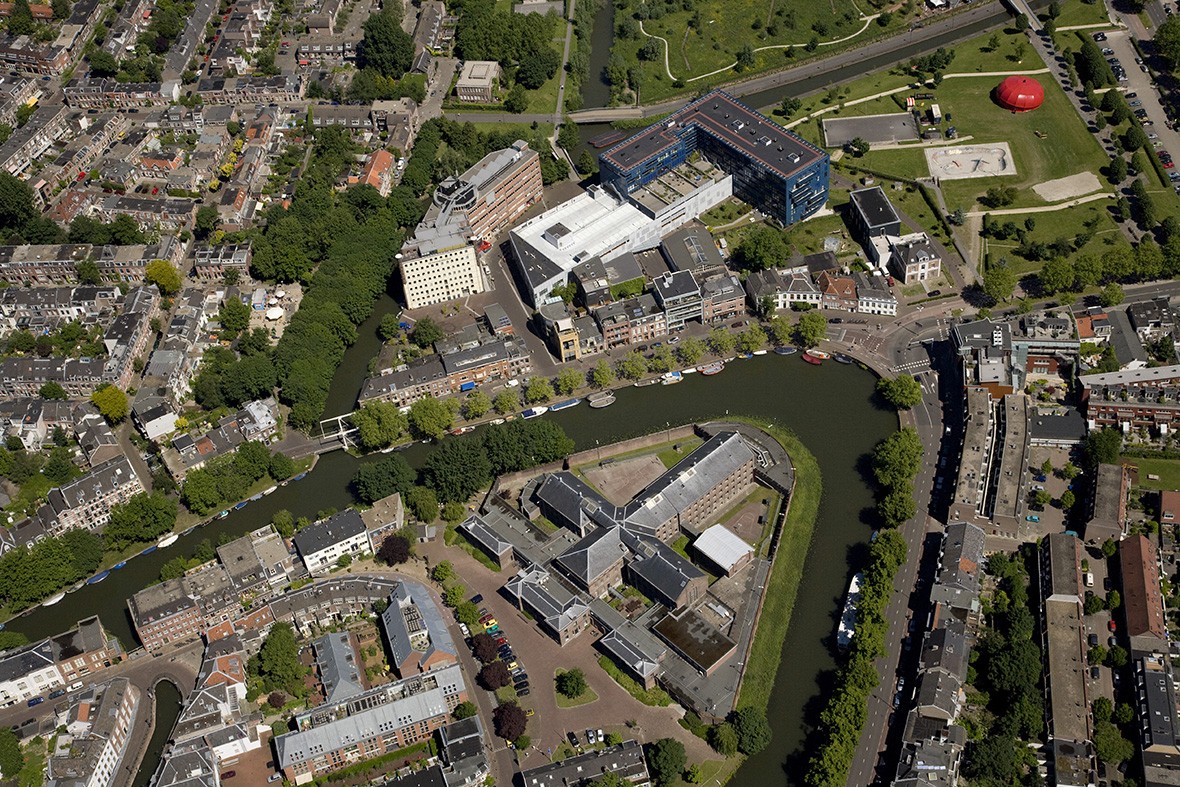
Loup's Intention for Wolvenplein Prison
The Loup concept nods to the original intended use of the historic Wolvenplein Penitentiary by retaining its facilitation of a place of shelter, reflection, and reintegration of the community. This new and modern design wouldn't be driven by the punishment and suppression of its visitors (of course) but by fostering inspiration and connection. Visitors are also allowed to leave when they want...
Loup, the French word for wolf, creates a warren of shared spaces that encompass living areas for short stays and a host of working and recreation facilities to prompt relaxation, creativity, knowledge-sharing, and cultural development.
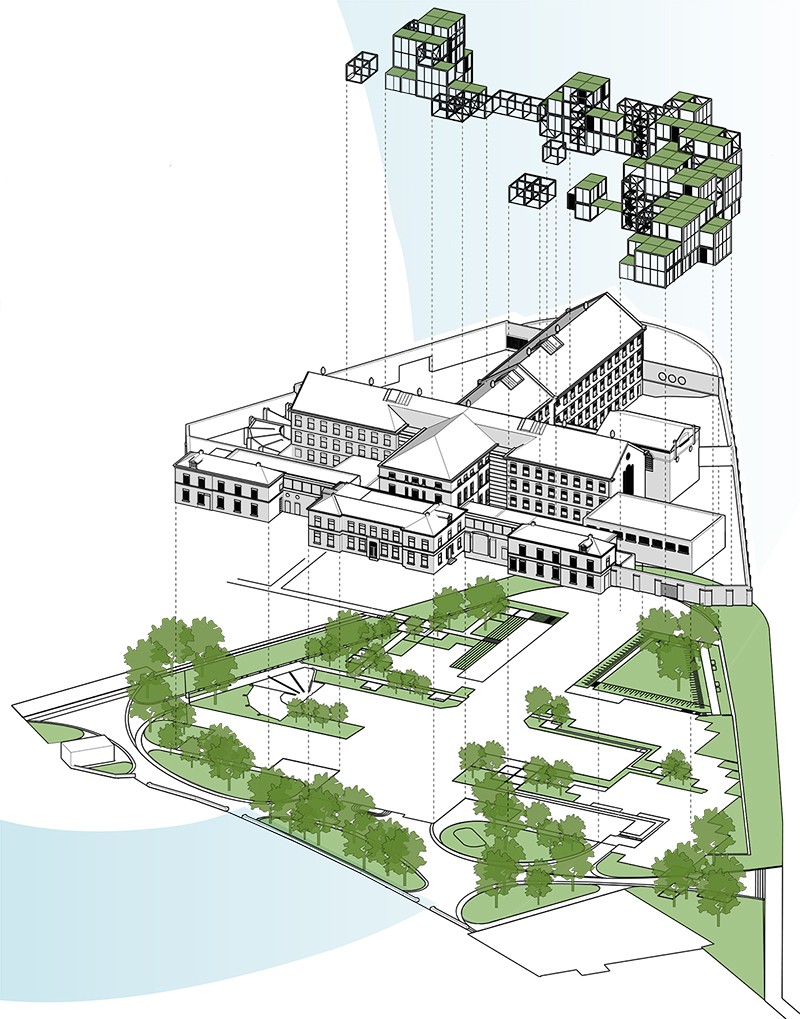
A City within a City: Co-living and Working Spaces
The modern complex centers on long and short-term residential facilities and the intertwined spaces and multifunctional uses. Hence, the Square of Spaces.
Housing is designed for people with critical or emergency temporary housing demands and works with the public and private sectors. For example, temporary residents may be Ph.D. students, postdocs, interns, artists, or perhaps even divorcees and expatriates. Whatever walk of life, Wolvenplein and the Square of Spaces promises to support them in their work, enjoy life, and meet new friends or coworkers.
This flexibility of the multiuse spaces so close to a residential space aligns with contemporary co-living and co-working architecture and design concepts. Due to the continuation of blurred lines in the economy, this form of living, working, and relaxing is becoming increasingly popular and justifiable.
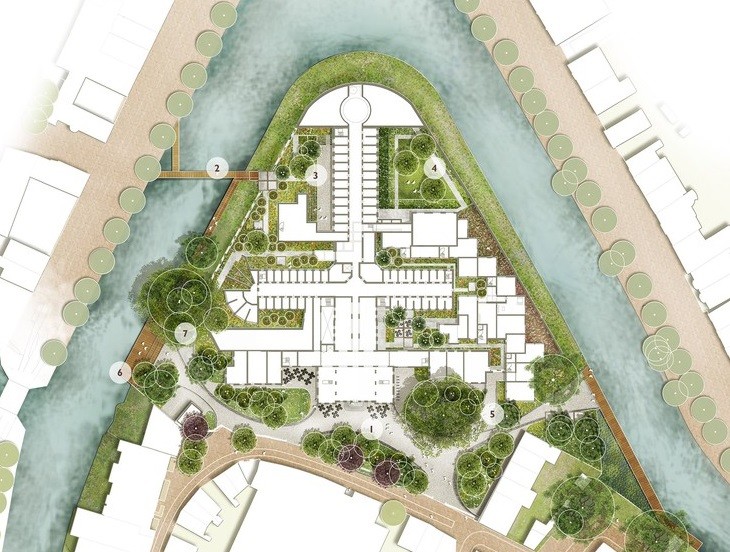
Quality Urban Living
Loup: the Square of Spaces offers the complex residents and the surrounding neighborhoods a place to carry out certain activities that are not, or no longer, possible at home. The multifunctionality is characterized by a high degree of flexibility in space and time, allowing you to work comfortably during the day and attend meditation sessions, yoga, music lessons, workshops, and training either before or after.
Some other benefits to the compound begin with an "artist in residence," supported by cultural funding in a studio and exhibition space that helps enhance the character of Wolvenplein, the user experience, and benefit other aspects of the building. An integration of childcare and other social program is included in the concept.
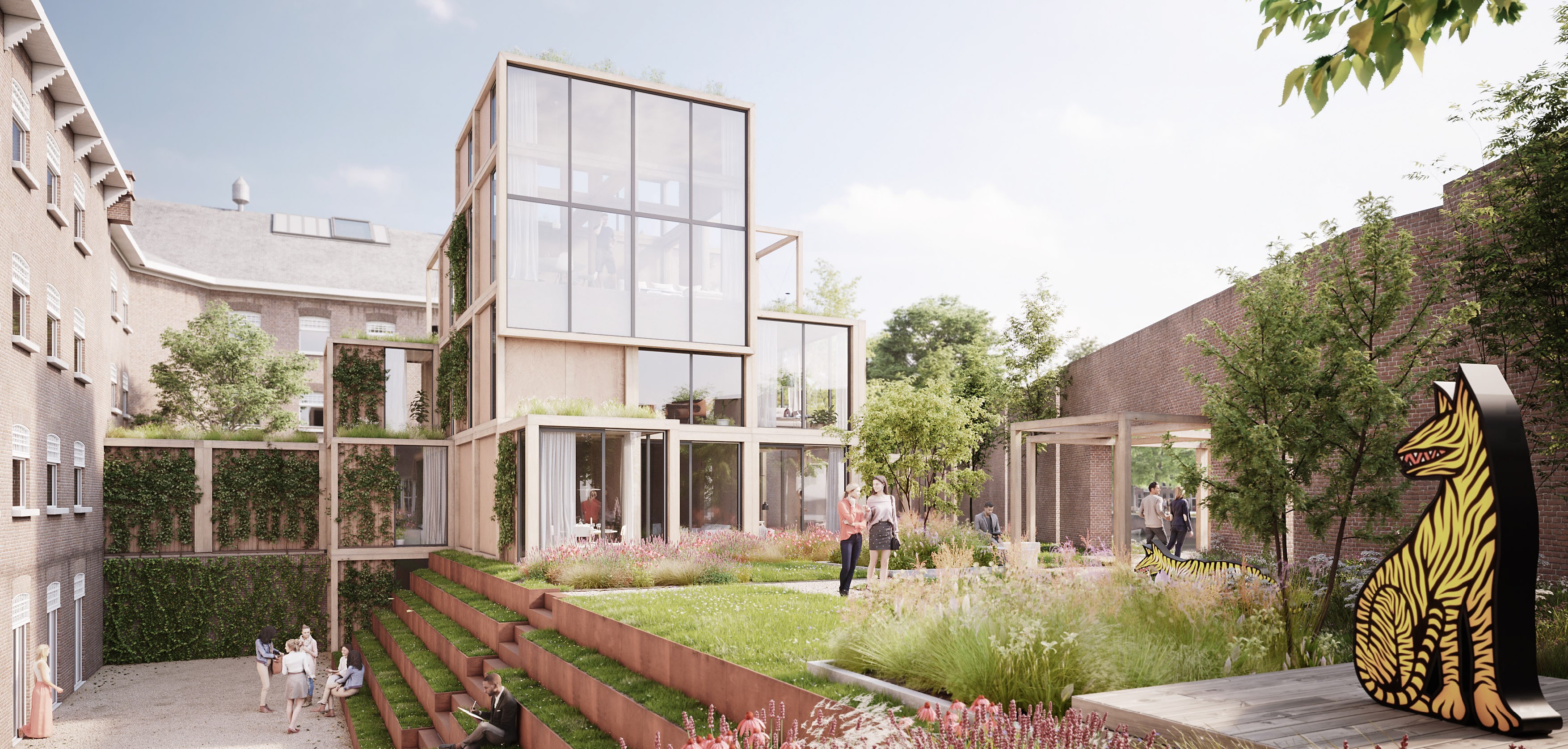
A Preserved Monument to Experience
The dynamics and flow of living and working at Loup are retained by preserving the character and uniqueness of the historical monument wherever possible. This can be seen in terms of function (its original use) and form (the cell block structure).
The unmistakable closed-cell prison structure is utilized by various outlets for living, office space, and recreation areas. Based on the building's original design grid, a new, lightweight, open wood structure wraps around the monument.
The restored forecourt and the cultural axis through the building will also become part of the canal's structure, and thanks to a new footbridge, connect it with Griftpark, a large park with sporting facilities.
The new elements provide more accessibility and new routes in and around the complex, thereby enhancing the connectivity between tranquility and activities.
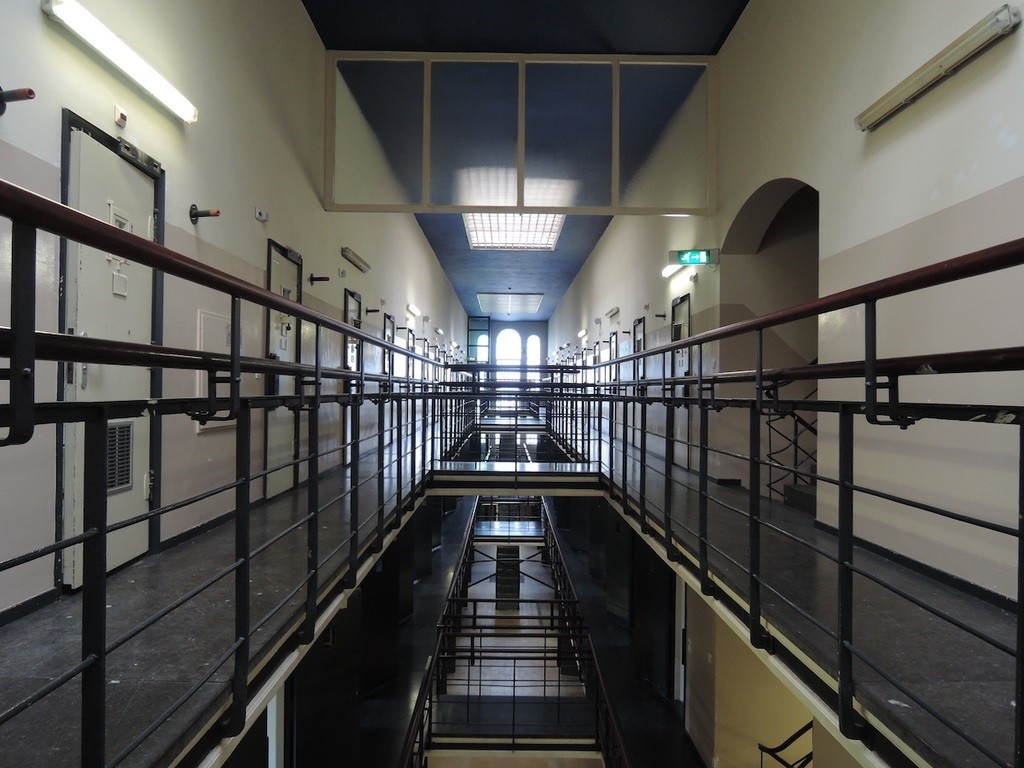
A Robust Development Strategy
The project's starting point is that the entire complex remains in the control of a sole operating partner that has already experienced integrated management associated with co-living, co-working, and all
other related facilities that drive the development of Loup: the Square of Spaces.
The intended functions result in relatively few changes to the existing structure, ensuring relatively low renovation costs. An intensive co-creation process with the neighborhood, municipality, residents, and current users, will collaboratively develop the concept even further.
Except's strategy focuses on nurturing and strengthening current users' needs and supporting functions of the complex to attract regional users that can organically contribute to maintaining its growth, profitability, and ability to flourish for the two hundred years.
March 1, 2021
Director
Chief Operations Officer (COO)