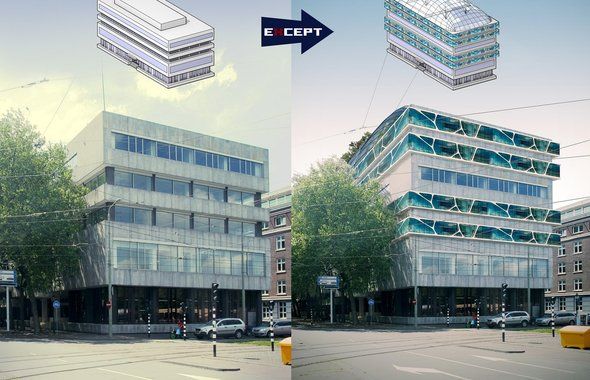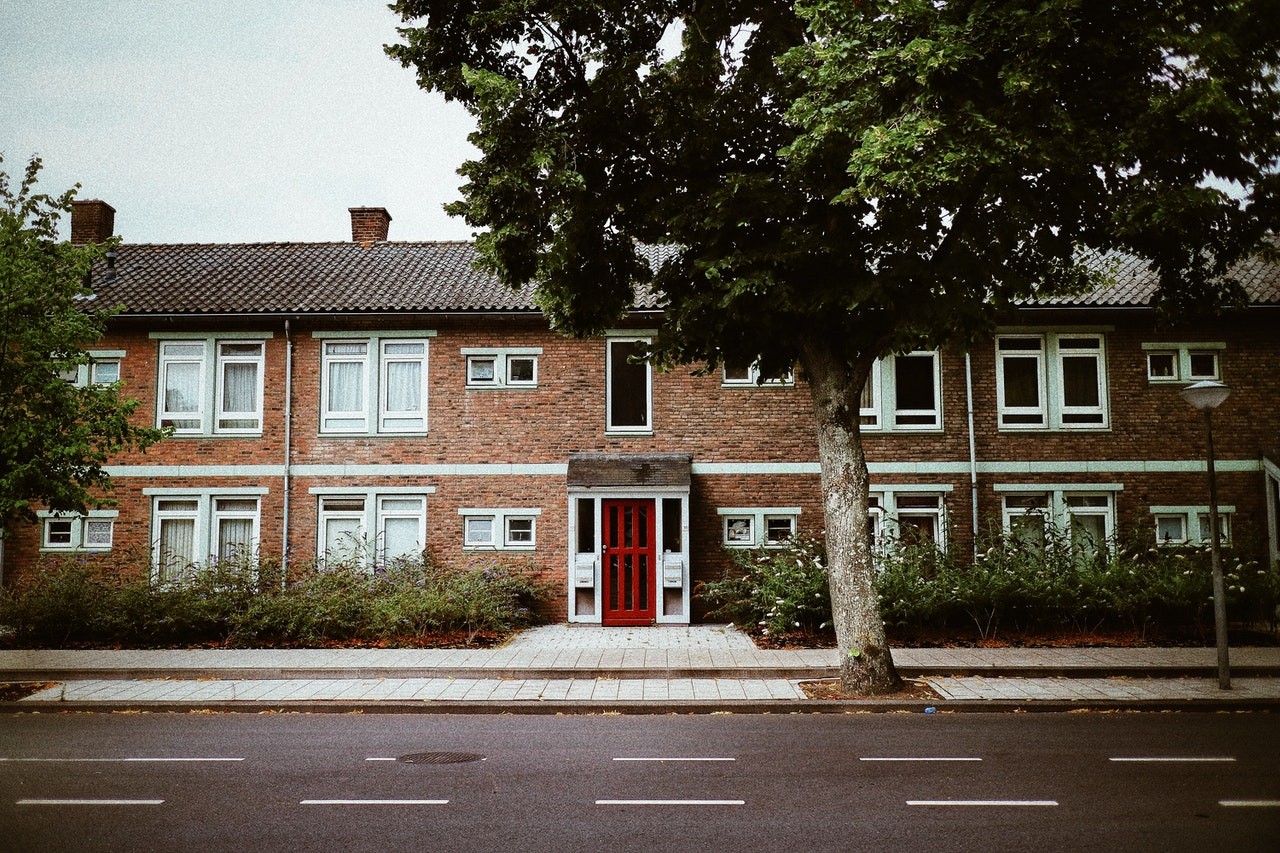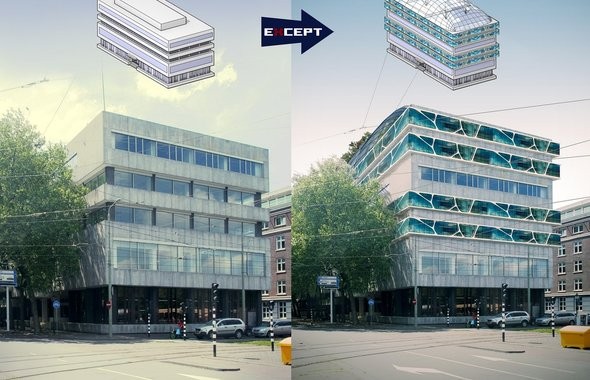
RGD Building Portfolio Scan
Opportunities for sustainable redevelopment
Jan 01, 2010
The RGD manages and maintains all the real estate for the Dutch government, which, with such an extensive portfolio, has many ineffectively-used buildings. Except developed a scan to analyze a specific object, identify potential beneficial uses, and plot a redevelopment plan.
One of the great challenges to achieving long-term sustainability is converting our existing building stock to a sustainable state. This issue is often complicated by existing organizational, economic, and physical structures that do not lend themselves to change easily.
The Government Building Agency (Rijksgebouwendienst) of the Netherlands commissioned Oneplanetarchitecture institute (OPAi) in cooperation with Except to perform a study about this issue. The first part of the study investigated 30 buildings, resulting in a functional tool for effective communication and management of conversion projects. The study was subsequently trialed on five more example buildings.

The team developed a methodology that is able to:
The approach creates four categories of evaluation. These are nested in terms of functionality. This allows for precise phrasing and a clear selection for:
A- User & Management
B- Systems & Devices (partial)
C- Structure & Spatial Configuration
D- Integrated Solution
It subsequently measures the resulting performance in the following categories:

After a quick scan of 30 buildings, five were selected, for which comprehensive re-development schemes were developed. The buildings were selected for their diverse typologies. They consist of: a typical 60’s urban office block (5 stories) and empty at the time of the study, a large prison complex built across various eras, a large government building, a 1970s office block in the Hague, and a 70s-era standard typology block that had been renovated in the ’90s.
The communication tool developed allowed clear communication about various stages and approaches of intervention. Some buildings were only energetically optimized, while others had complete restructuring and reprogramming concepts applied, including partial privatization, urban integration, reconfiguration, zero carbon, and economic alternatives.
We continue to refine the methodology developed, and further study and design various approaches to converting our existing building stock.
Jan. 1, 2010
Director