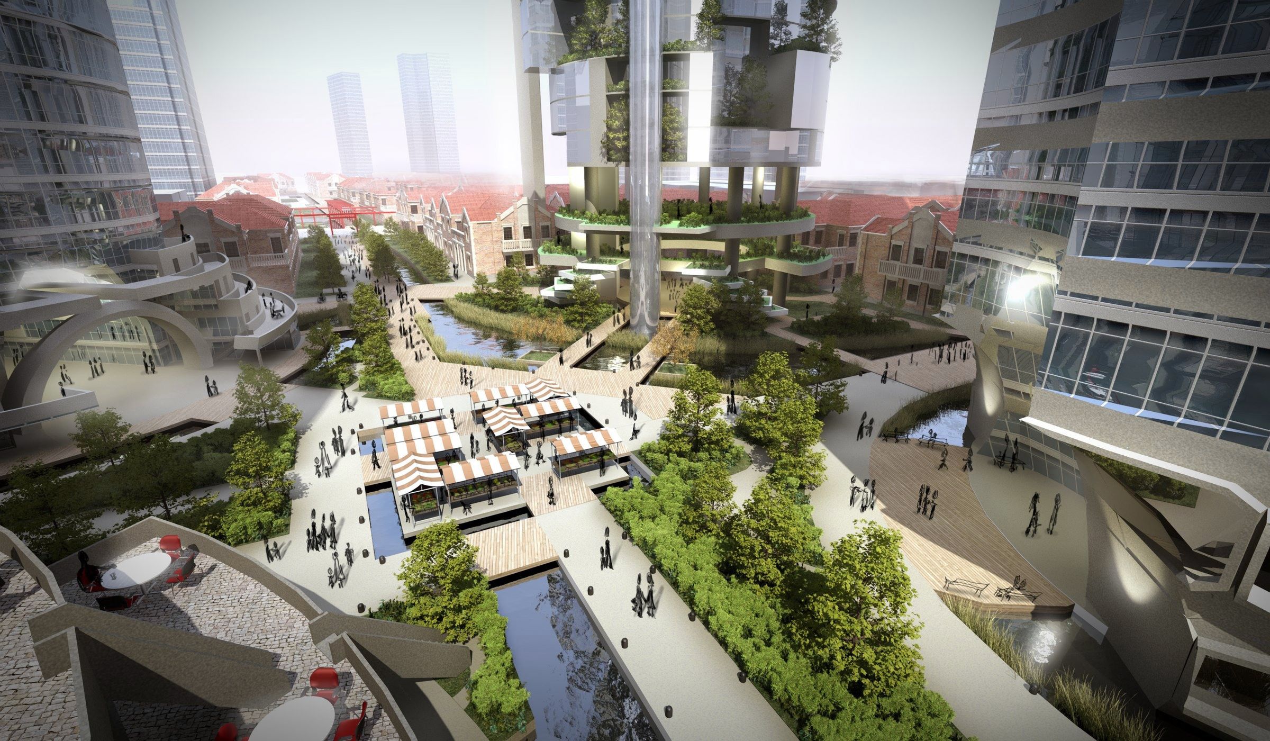

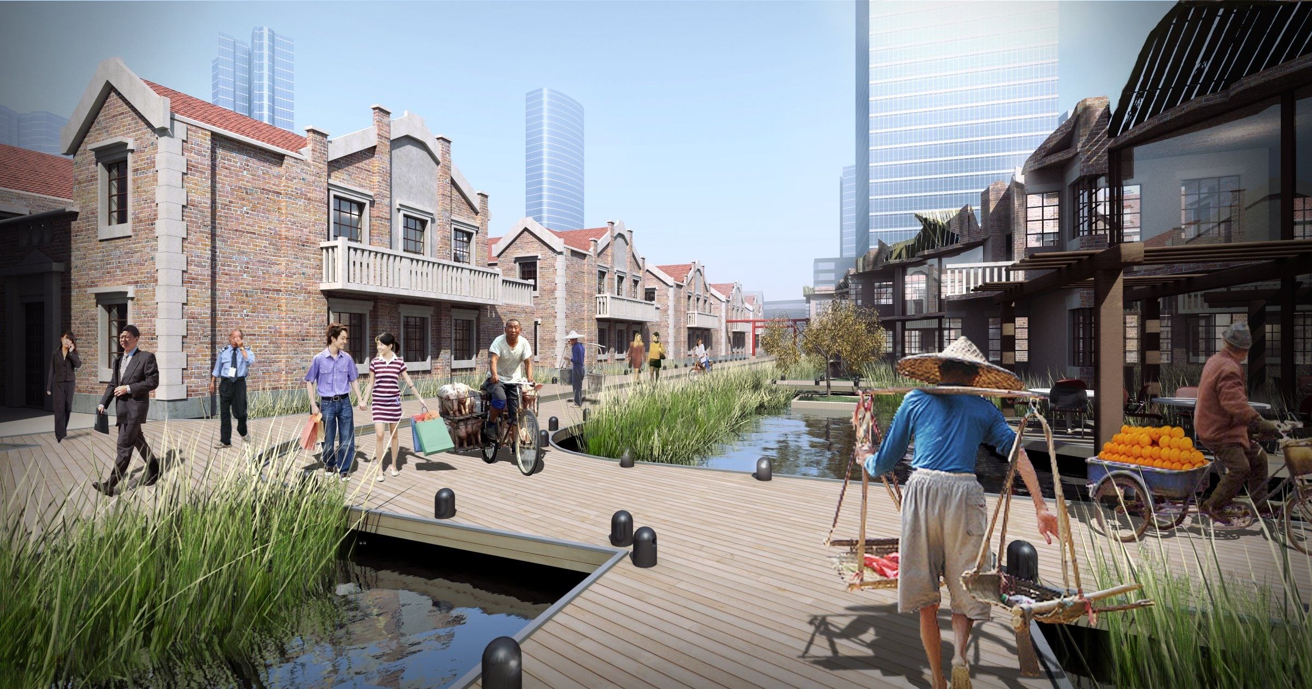
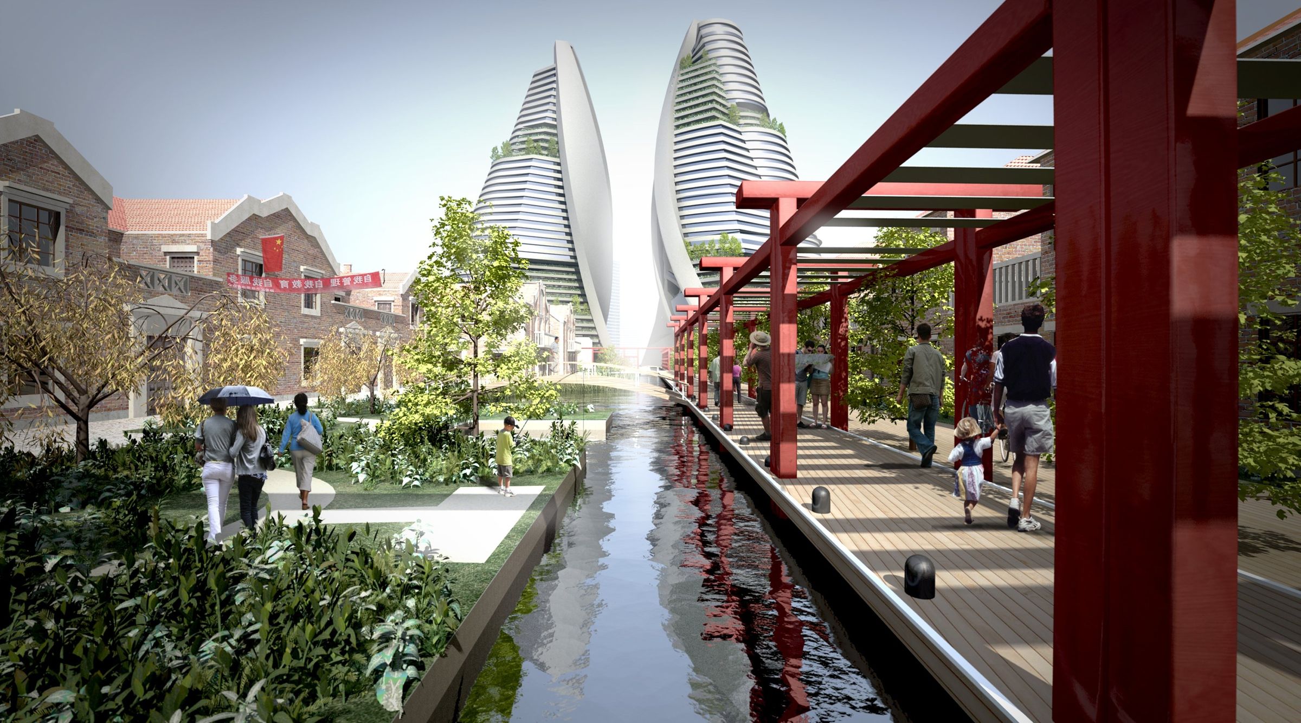
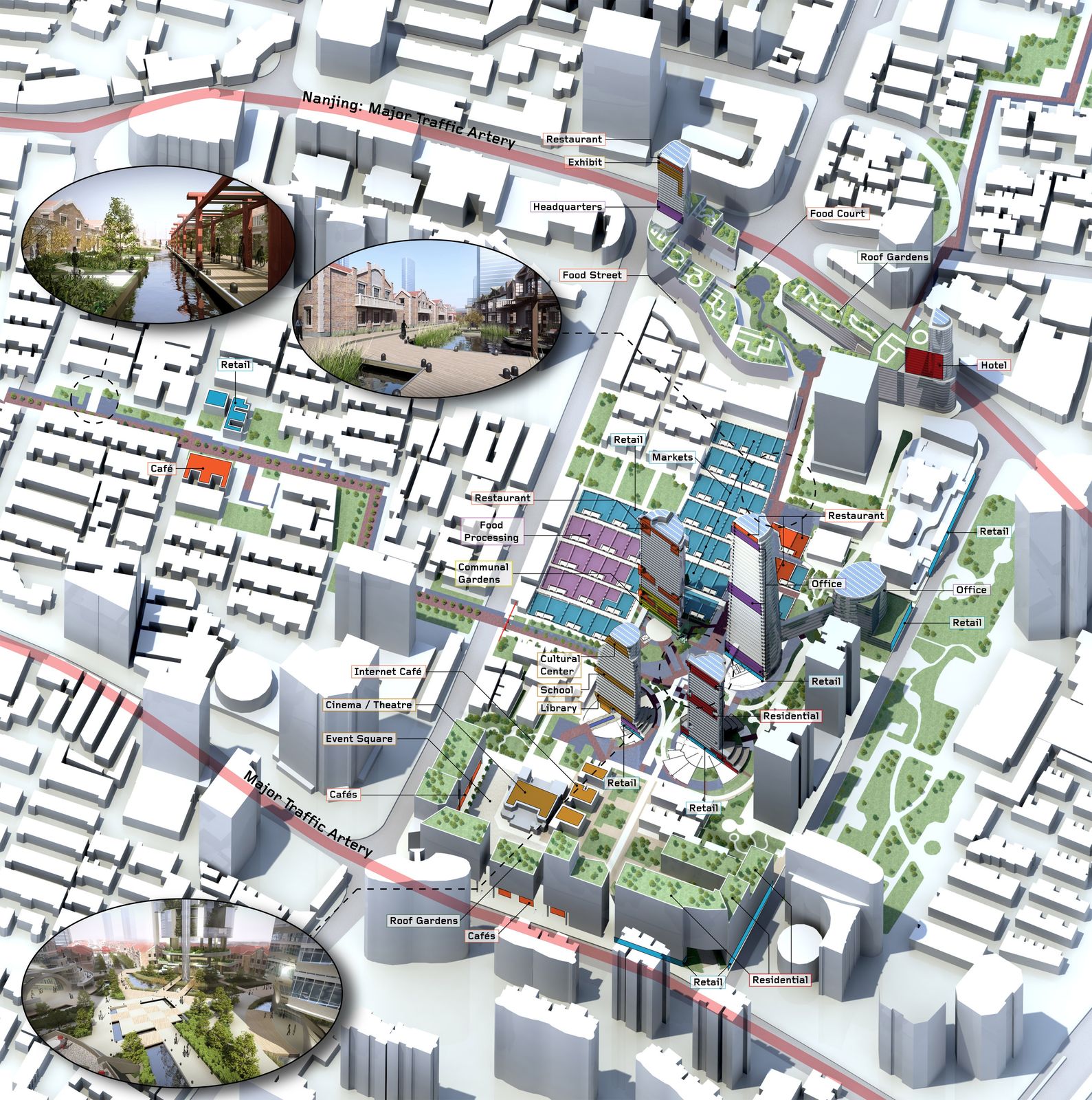
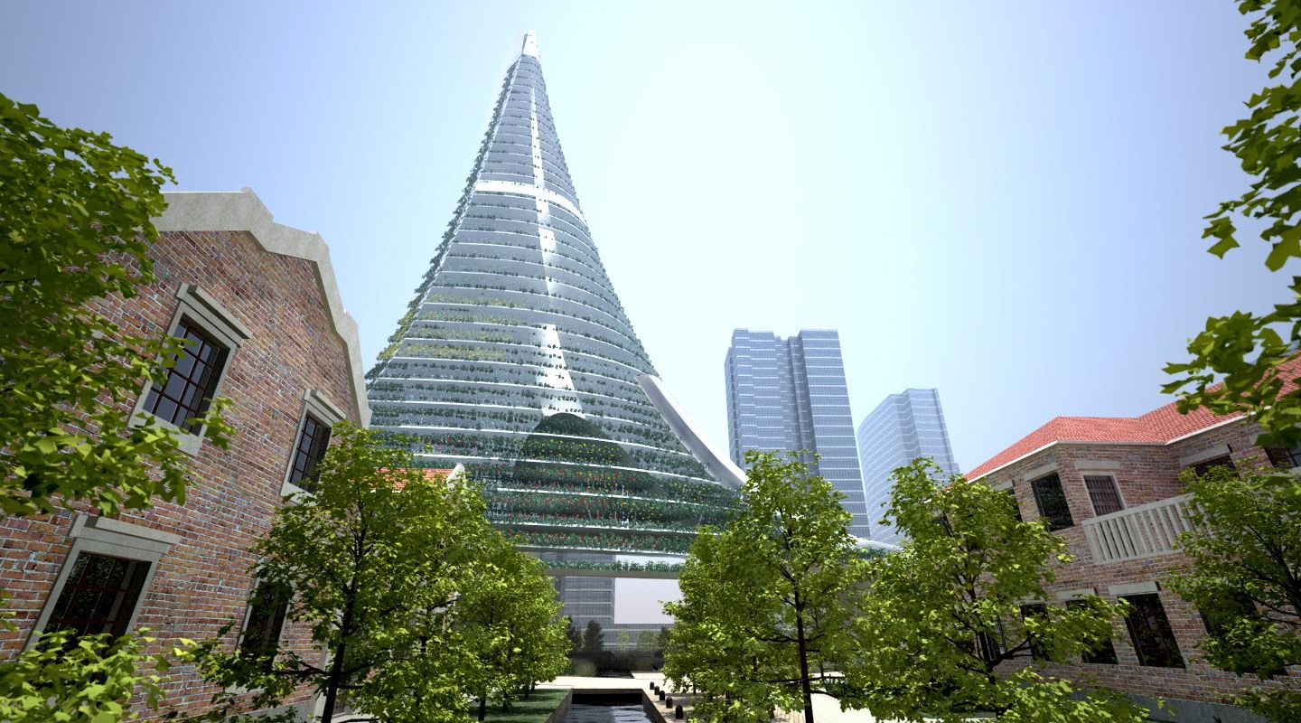
Shanghai Urban Masterplan
Urban Masterplan embedding Vertical Agriculture
Jul 01, 2007

This concept transforms downtown Shanghai into a fully sustainable community regarding energy, food, water, and jobs. The plan, designed for expo 2013, combines a range of sustainable innovations and advancements with exciting designs and urban agriculture. The result is a valuable and visually spectacular urban community, an emergent circular economy, and future-proof investment. The Shanghai Urban Master plan demonstrates the Urban Renaissance approach to a site adjacent to Nanjing road, incorporating a nearby and historic Lilong community.
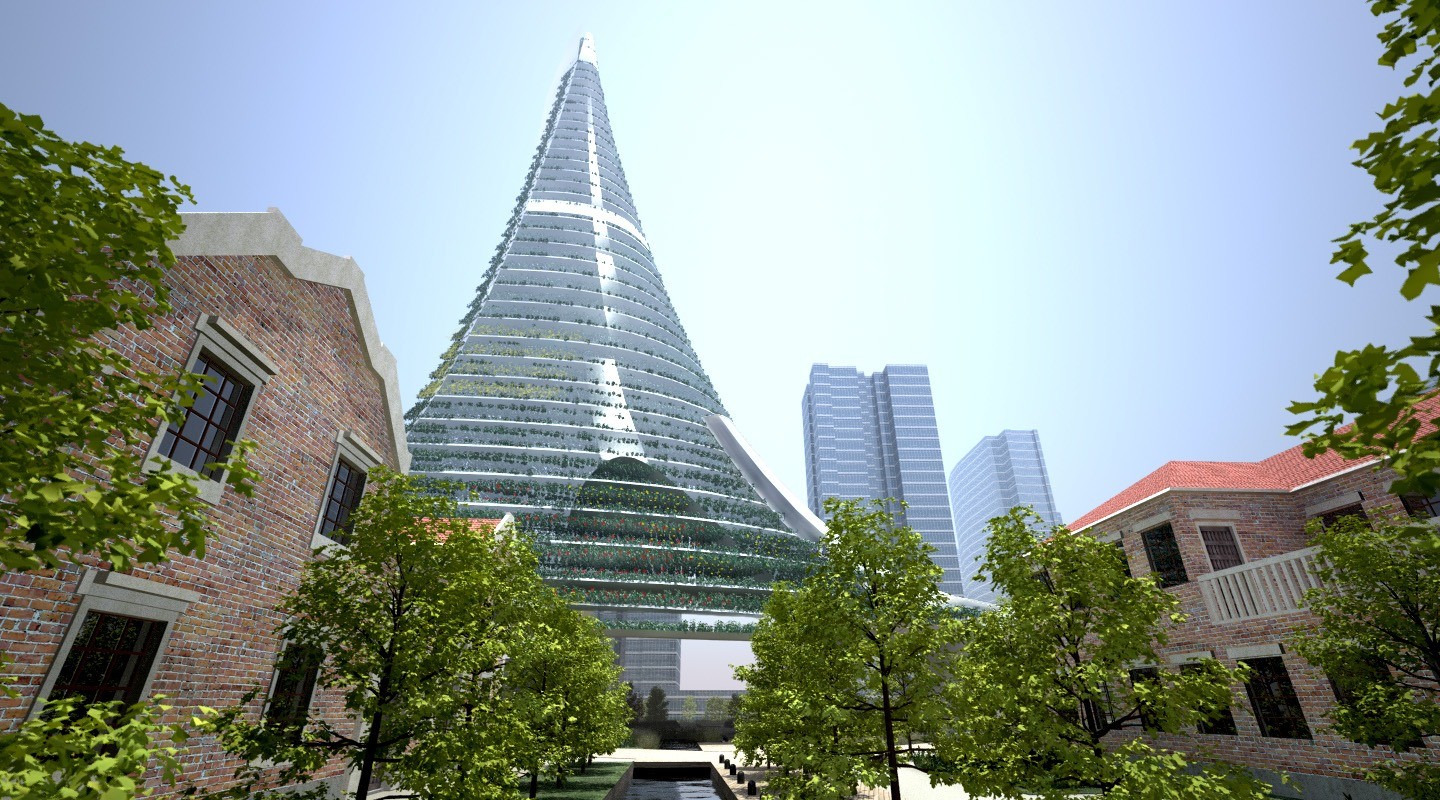
The plan addresses both macro-economic and local benefits and problems of the Chinese economy while using solutions that assist sustainable growth and social development in otherwise chaotic and multi-faced city growth. There are both functional and economic benefits to re-introducing this channel, such an essential part of Shanghai’s history,
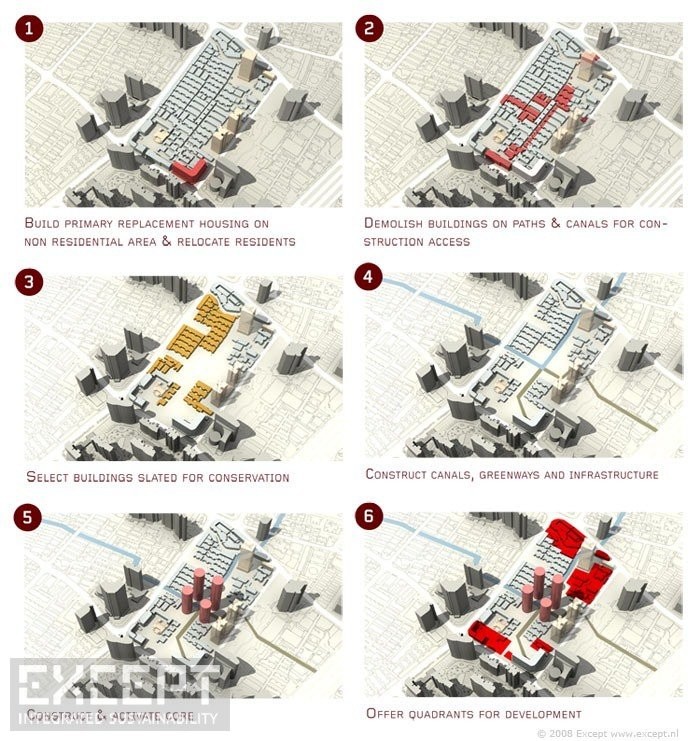
Our proposal integrates several solutions to address pressing problems of Shanghai such as pollution, traffic congestion, housing, a decrease in agricultural land, and runaway development. It lays the foundation for sustainable city redevelopment.
The master plan places core buildings in Shanghai’s typical lilong social housing districts from the 1900s - on the brink of demolition - and connects them through canals accompanied by bicycle and pedestrians thoroughfares.
By revitalizing the lilong housing districts, it reinvigorates the city with new localized urban cores that encourage trade, social interaction, and high-quality, affordable living environments. The centers are mixed-use urban and activated by a program of market spaces, cultural facilities, public gardens, retail, commercial, residential, and large-scale urban agriculture.
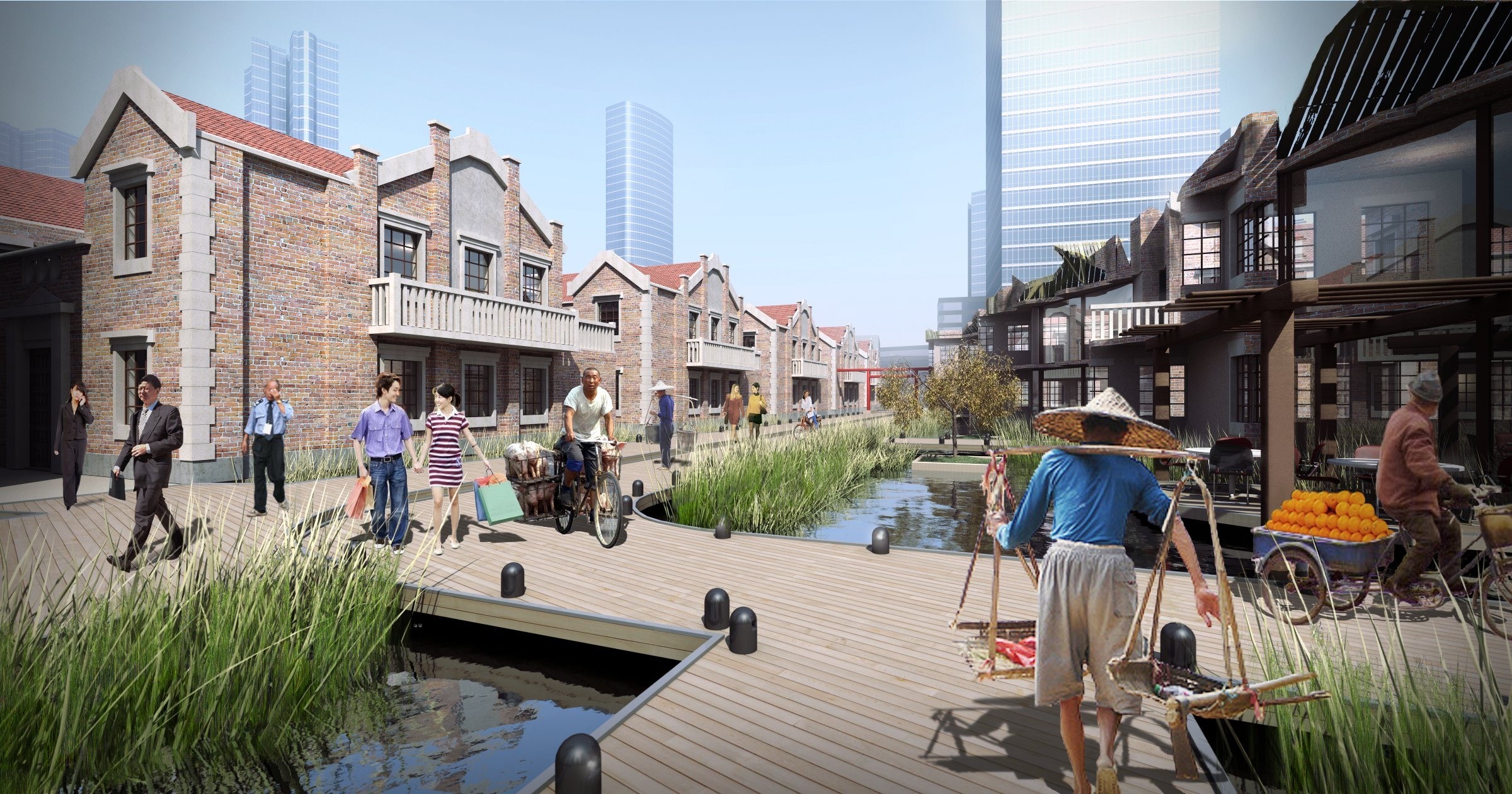
The farms clean water and air while at the same time generating energy and food and laying a foundation for a sustainable future. It provides for the basic food requirements of 50.000 people per intervention, a range of 1km in diameter. Each intervention converts one lilong district to provide new viability to three others, plus surrounding areas. Clean water is produced from the polluted Sujou creek through evaporation within the towers and fed back into the channel system to service large districts that require clean energy and water infrastructures.
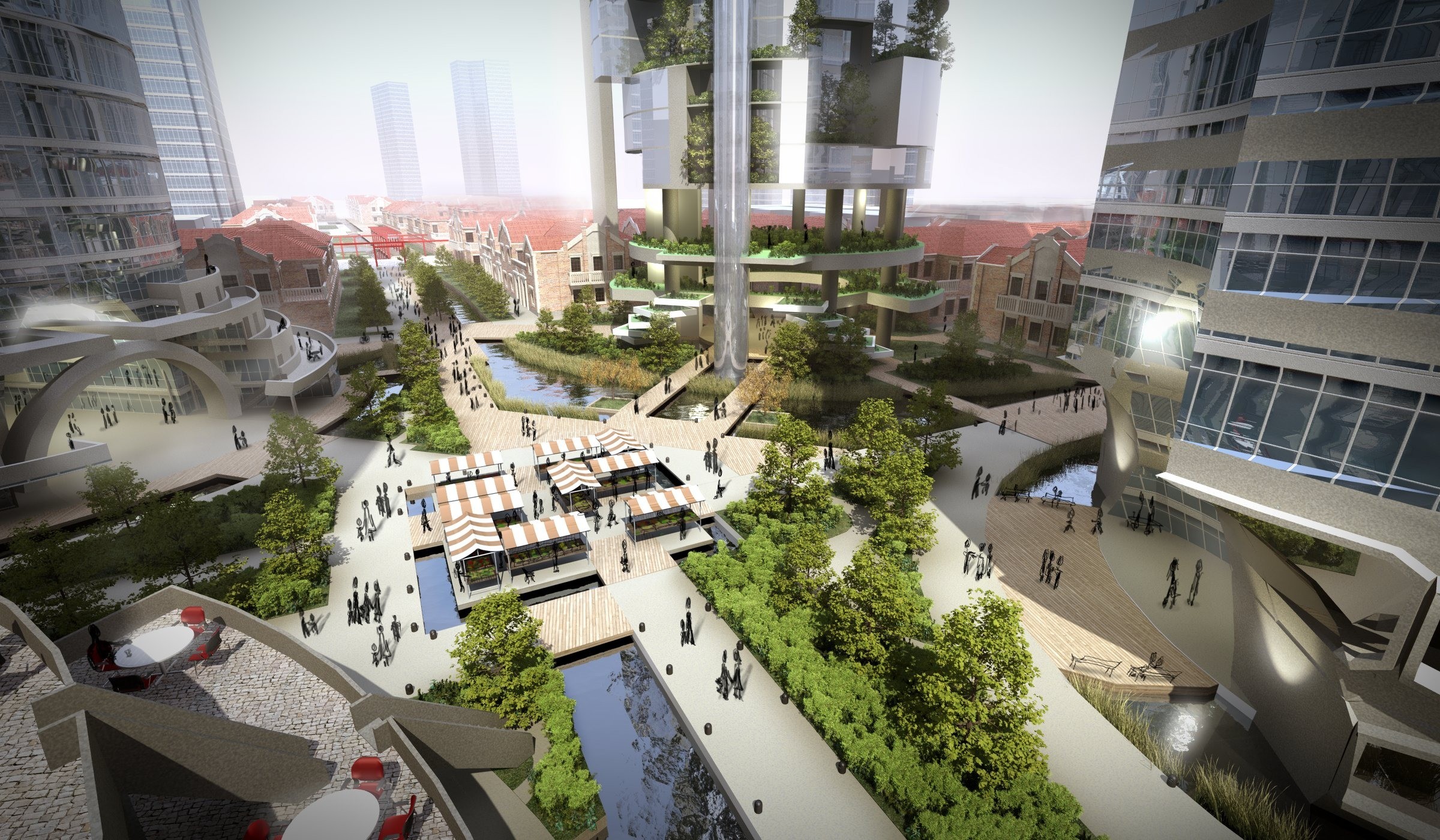
Renewable energy is captured from the sun through decentralized photovoltaic arrays and methane generation and subsequent co-generation of biomass composting in the basement of the vertical farms. City-heating districts are powered by this biogas, providing an efficient zero-carbon system.
Shanghai’s enormous agriculturally skilled labor force, which is currently largely unemployed, is used in the high-intensity vertical farms and the urban markets integrated with the immediate surrounding converted lilongs. The local food production cuts food imports drastically and city goods transportation requirements.
Extensive research in vertical farms and farming techniques, the traditional Lilong social housing districts, the city fabric, and the social situation on the site made us propose this project which focuses less on aesthetic experience versus the programmatic, social and environmental responsibilities of the site.
This project is an example of symbiotic relationships with historical sites, natural application of resource generation, and far-reaching infrastructural conversion towards sustainable urban areas.
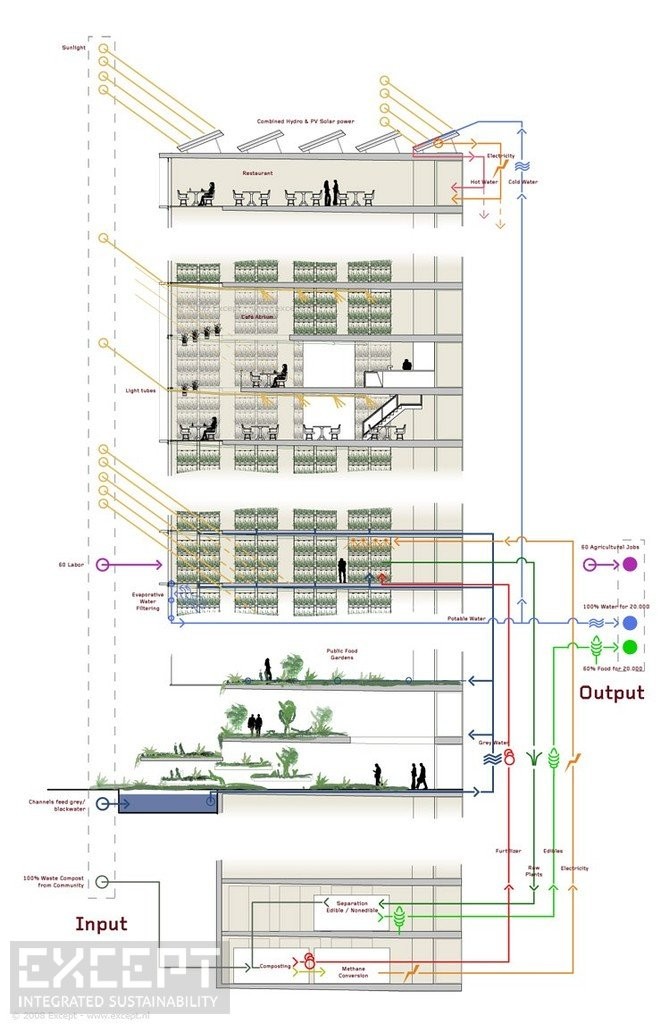
July 1, 2007
Director
Architect
stanton Architecture